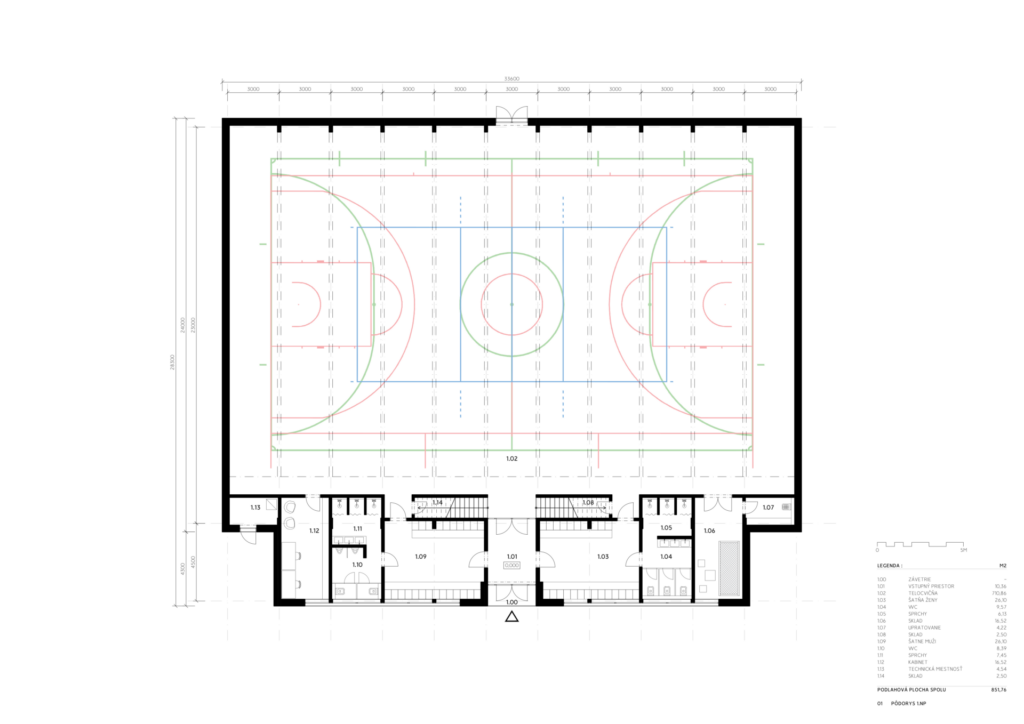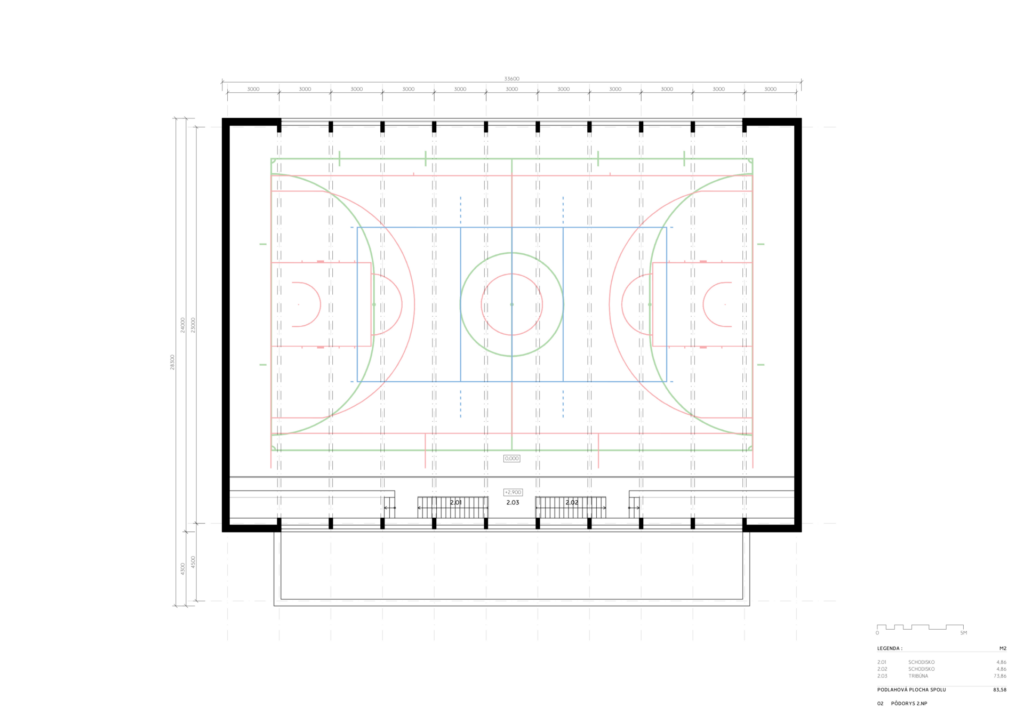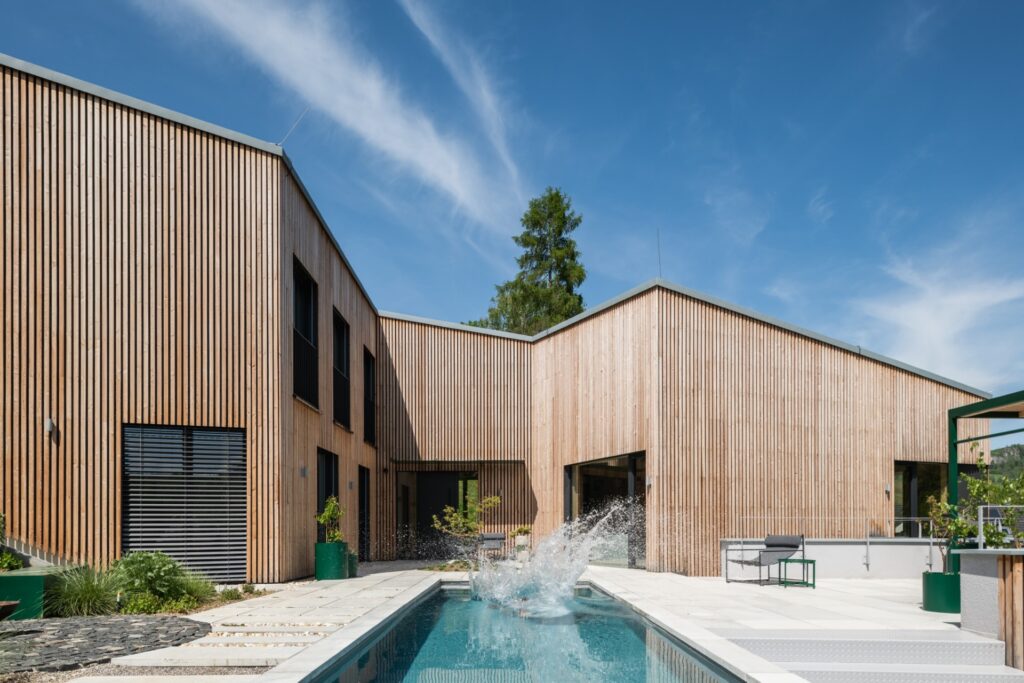The request to build a new gymnasium for a school, municipality or local sports club, depending on social conditions, regularly appears in the mail of many entities operating in the environment of design studios and companies implementing constructions.
A case study of the mentioned typological type by architects Pavel Pokorný, Michal Diviš, Matej Mičiak and Matej Kuchar in cooperation with our company represents a solution that is a rational, sober, sustainable and spatial solution with a universal answer to the client’s requirement – “I need a gym that will meet the widest possible needs of the local community.”
The proposed building consists of two units – a service tract and a sports hall.
The service tract is adapted for autonomous operation both on the school premises and in the urban area of the village. It consists of a central entrance filter, men’s and women’s changing rooms with sanitary facilities, a storage room for sports equipment, an administrator’s office and a utility room.
The sports hall with a floor plan of 19.0 x 32.0 meters – net sports area – allows a wide range of sports for schools as well as for sports clubs. The bonus of the spatial solution is a gallery with a capacity of 60 standing spectators.
The gymnasium building is designed as a prefabricated wooden structure in an energy-passive standard.
Ing. arch. Pavol Pokorný
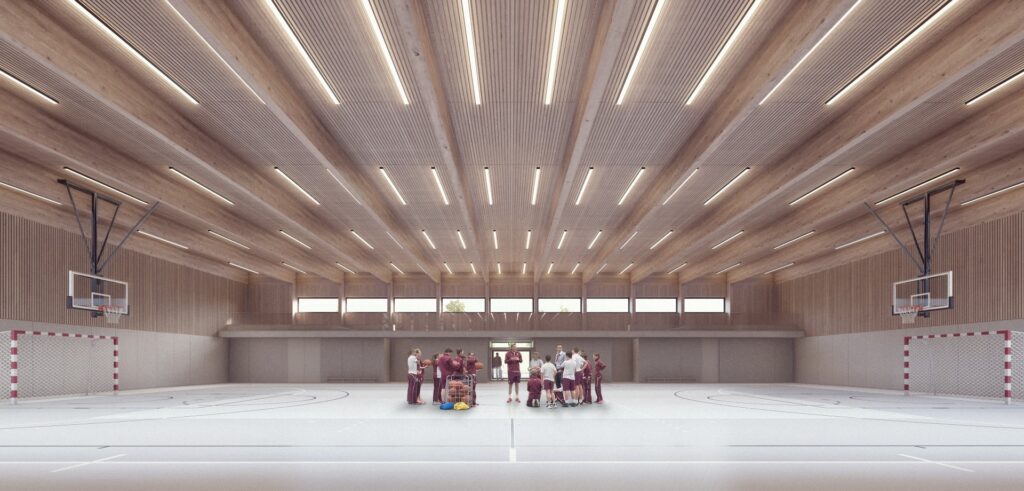
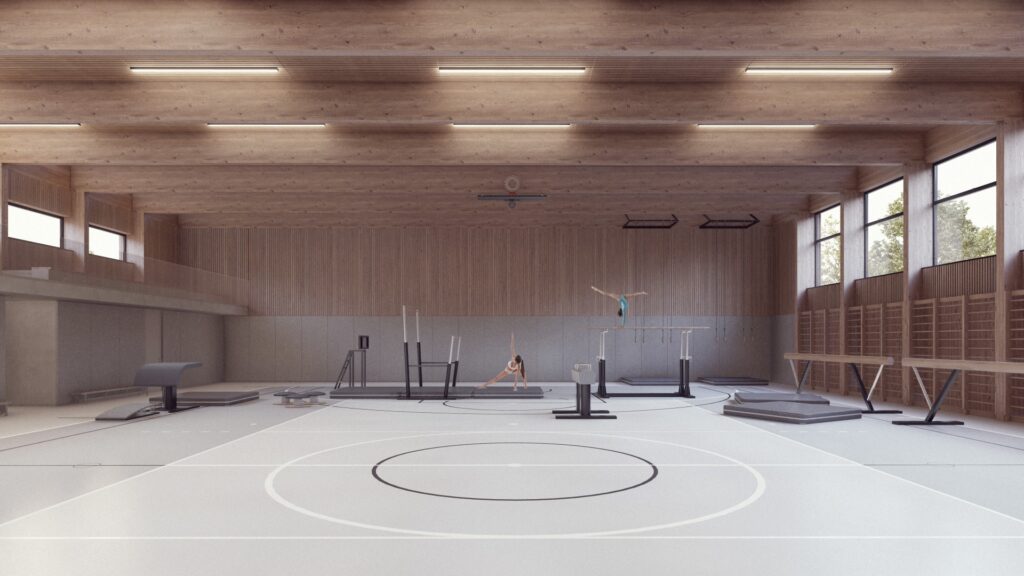
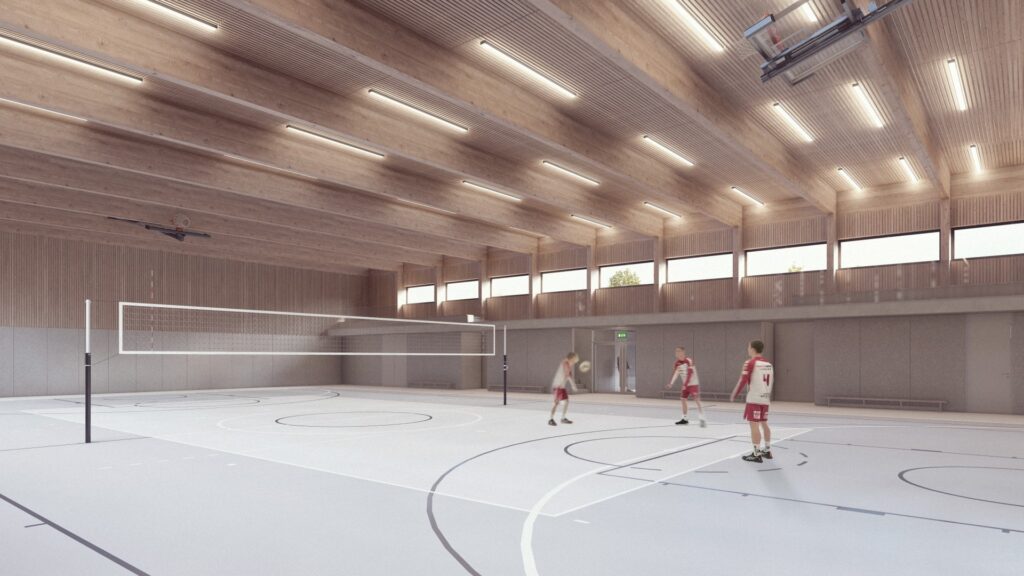
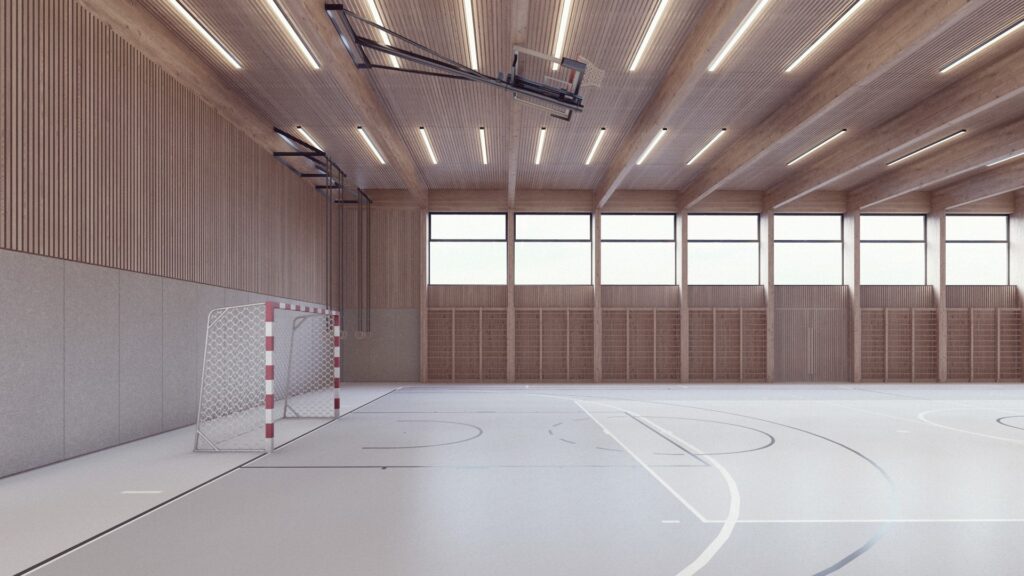
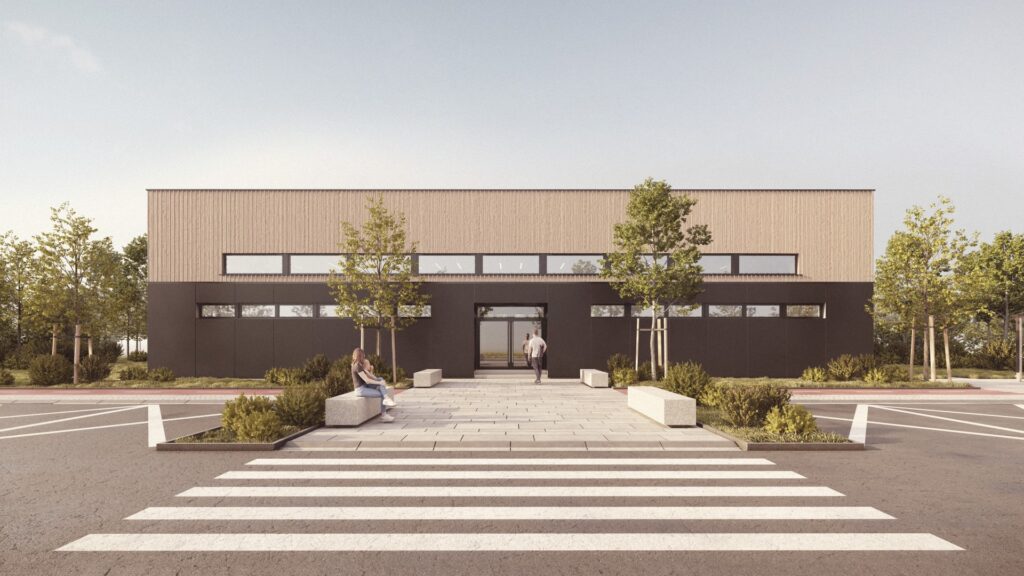
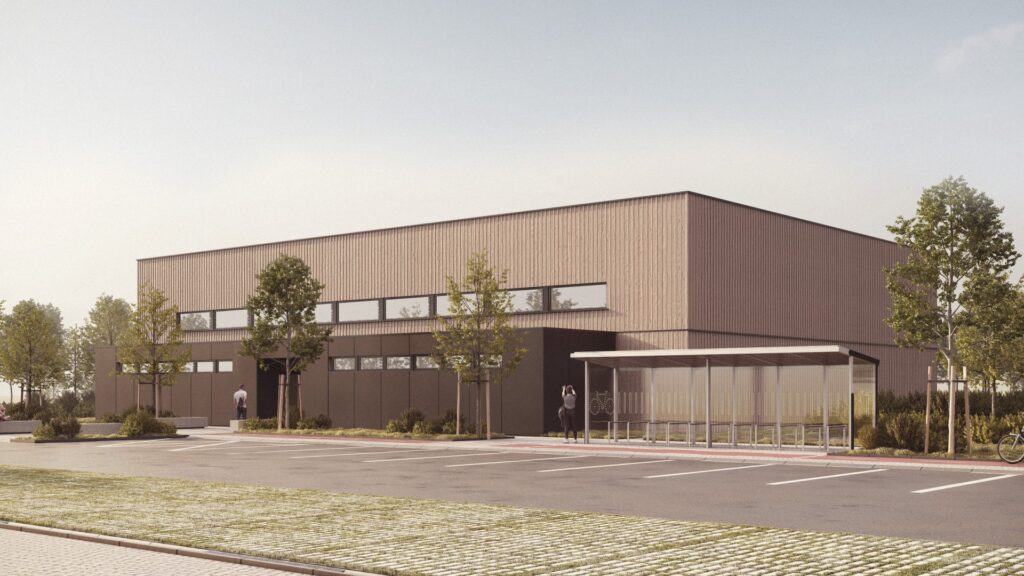
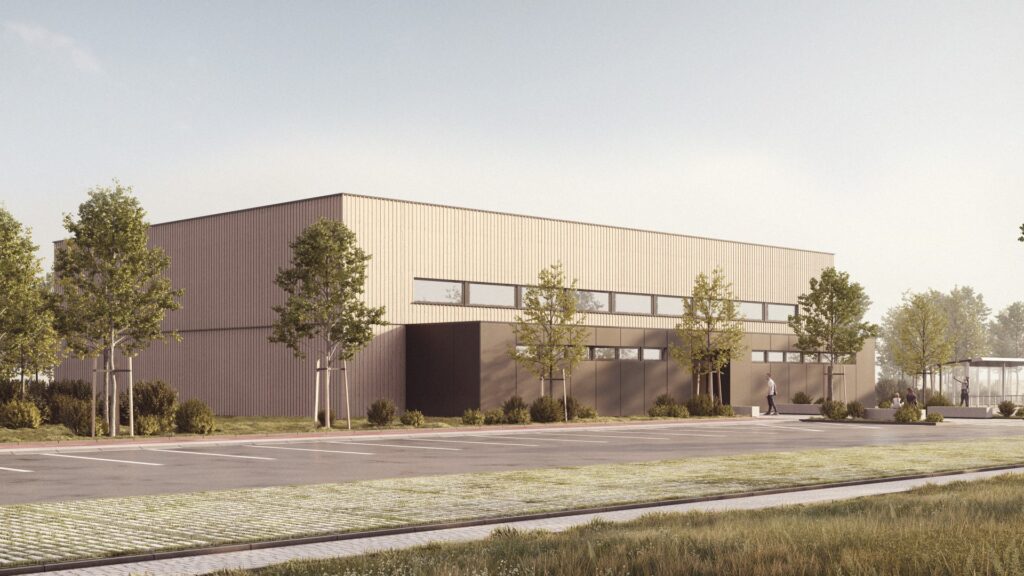
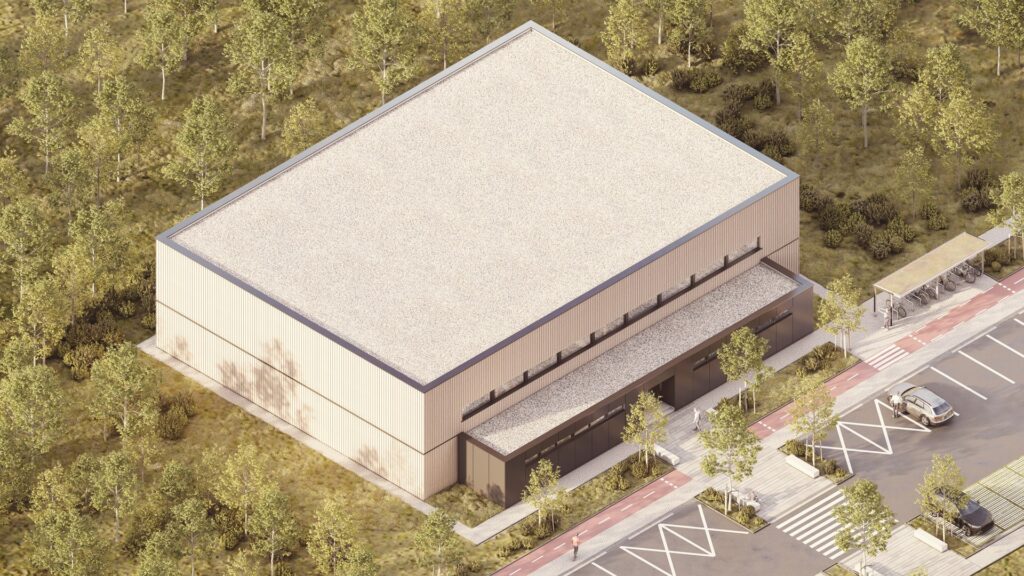
Floor plans of the gym
