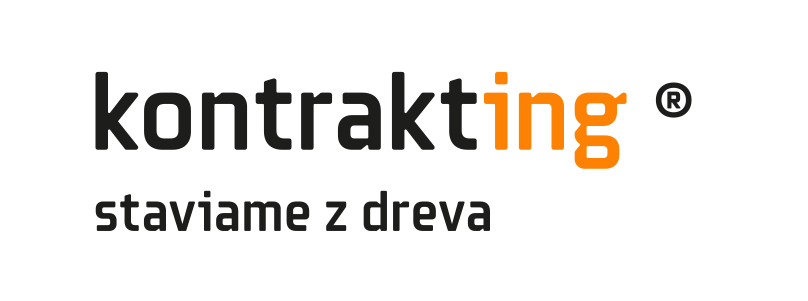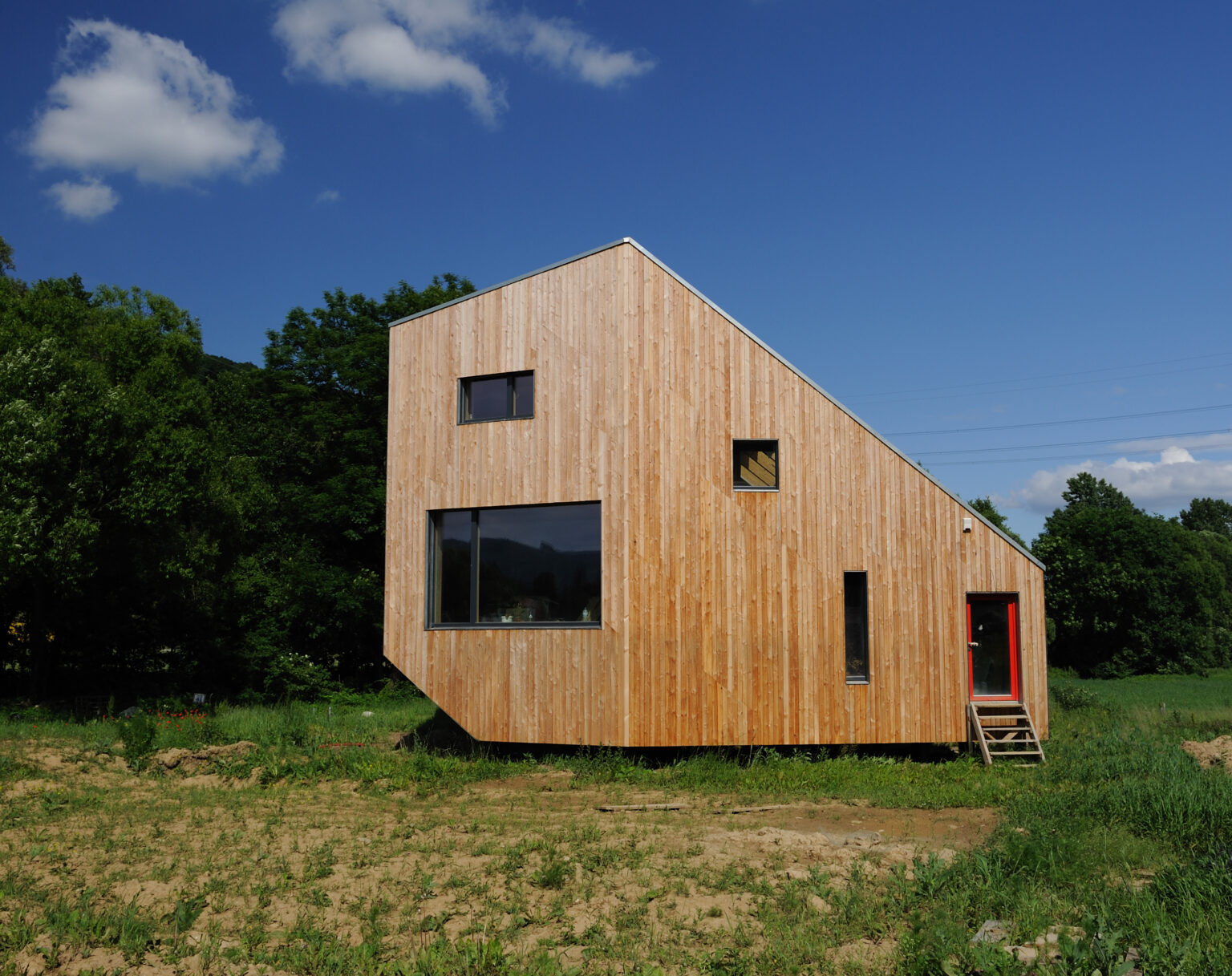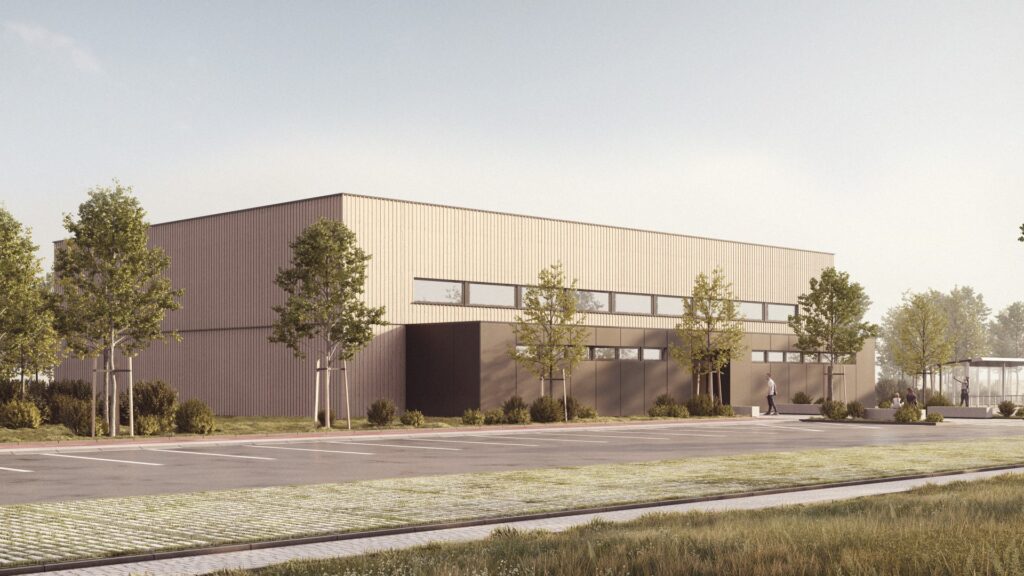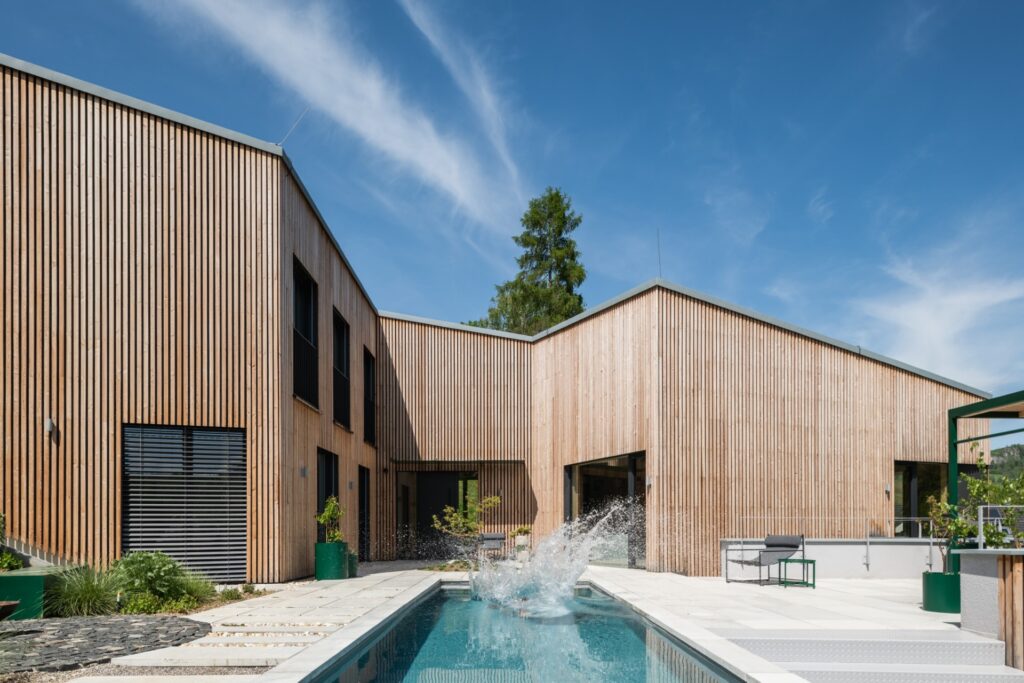Dáša and Matej decided to fulfill their dream of a house with a large garden. It was to be built of natural materials, sunny, with an open layout, with the lowest possible energy requirements and minimal impact on the surrounding nature. It was supposed to be energy passive and over time also energy self-sufficient thanks to renewable energy sources.
Land selection
Choosing a plot of land was not an easy task for the couple. They chose the land for more than 6 years until they finally found their dream one in the summer of 2009. They were completely enchanted by the land, as it is lined with a stream on one side and a small forest on the other. Despite the fact that there is only an unpaved road leading to the land and there are no utility networks, they decided to buy it. They were ready to deal with the problems.
Before construction begins
Investors were clearly interested in a self-sufficient house based on ecological principles. However, this was not at all easy to achieve in their case, given that on a plot of land on a north-facing slope, moreover partially shaded by trees, an ordinary house would not meet either their ideas or the requirements for a passive standard. The architects tackled this challenge, designing an atypical house for the couple, which suppressed the negatives of the plot and made the most of the available light and heat from sunlight even on the shortest winter days. Every angle of the wall, every placement and size of windows has its reason here.
The main building material is wood. In addition to its natural nature, its advantage is mainly the speed of construction. They want to have partitions made of adobe bricks, plaster made of clay. They decided to use straw as thermal insulation. In the summer of 2011, they met with nice people from the company Kontrakting – the director Ing. Igor Mičunda and the designer Ing. Juraj Pečenanský, who were as enthusiastic about the unusual concept of the house as the young investors and were happy to start working together as suppliers of the wooden structure, roof and façade.
That same summer, the young couple contacted a local baler, from whom they needed about 1,000 bales of straw, ideally rye and with the highest possible density.
Groundwork
The house had to be built on steel footings due to the nearby stream and straw insulation, which should not come into contact with moisture. At the same time, the living rooms will get closer to the sun, away from the shade of the nearby forest. 23 massive foundation footings were built on the plot at the end of October 2011. On the posts, at a height of 0.75 m above the ground, there is a structure of an insulated floor slab – it consists of a system of prisms made of glued laminated wood, the free space is filled with thermal insulation made of blown cellulose and closed with OSB board on top, cement particle board on below.
WallsThe perimeter wall is designed to be diffusion-open. The supporting structure is columnar, sheathed on one side with OSB boards. Between the columns there are adobe bricks with clay plaster on the side of the interior.
On the outside of the OSB boards, space is created for storing straw bales 40 cm thick. At the end of June, a four-day straw workshop was held, which was attended by volunteers of architecture students and they filled the perimeter walls with straw. Thermal insulation is complemented by fiberboard, which closes and protects the straw layer, improves thermal parameters and eliminates thermal bridges. The outer surface of the perimeter wall is made of wooden ventilated red spruce cladding in combination with titanium zinc folded sheet. The internal partitions have a wooden structure made of KVH prisms and OSB boards, filled with adobe bricks.
Roof
The glazed roof consists of 15 VELUX roof windows with triple glazing. Due to their large size, there is more light in the house. Depending on the position of the windows in the set, different opening methods were used – in the bottom row there are tilting windows that allow a panoramic view, the others are swinging, with mechanical or electric control.
Skylights maximize solar gains in winter. In summer, shading them is important to protect against overheating. It is provided by automatically operated exterior awnings with solar battery charging. Roof windows also improve natural ventilation. Thanks to them, the so-called chimney effect occurs – when you open a door or window in the shade on the ground floor, fresh air passes through the entire interior and is exhaled through the roof windows in the south.
The roof and the north façade are protected by titanium zinc sheet. The window sills and jambs are also made of titanium zinc. The shiny surface of the rolled sheet gradually acquires a protective layer of zinc carbonate, which has the ability to be constantly renewed. Even the wooden cladding on the rest of the façade does not require painting or other care and will acquire a gray patina over time.
A standing seam (SD) system was used to sheathe and roof the building, which is the traditional and most reliable way of connecting side-by-side roofing strips.
The wooden building grew like water – the first floor was finished in a week and the whole house was standing within 25 working days.
Architectural studio: oximoronSupplier of timberconstruction, roof and façade: Kontrakting krov hrou, s. r. o., Kontrakting stavebné montáže, s. r. o.Insulation: Hofatex, Isocell – prirodnaizolacia.sk, DaemwoolWindows, doors: Smart Win – Shaving, VELUXHeat pump: Mygren – AI Trade, s. r. o.Energy balance: Createrra, s. r. o.Recuperation: Paul – Eltis electronic, s. r. o.Roof covering: RheinzinkWooden floors: QuercusStraw, clay plasters: ArTUR Civic Association Source:
http://mojdom.zoznam.sk/cl/100496/1346985/Serial–Ako-sa-stavia-pasivny-dom—1-cast—Pozemok
http://mojdom.zoznam.sk/cl/100496/1347650/Serial–Ako-sa-stavia-pasivny-dom—2-cast—Zaciname-stav…
http://mojdom.zoznam.sk/cl/100496/1348386/Serial–Ako-sa-stavia-pasivny-dom—3-cast—Slamena-izola…
http://mojdom.zoznam.sk/cl/100496/1353336/Serial–Ako-sa-stavia-pasivny-dom—4-cast—Okna–strecha…
Read more about prefabricated houses made of wood or contact us for a consultation.










