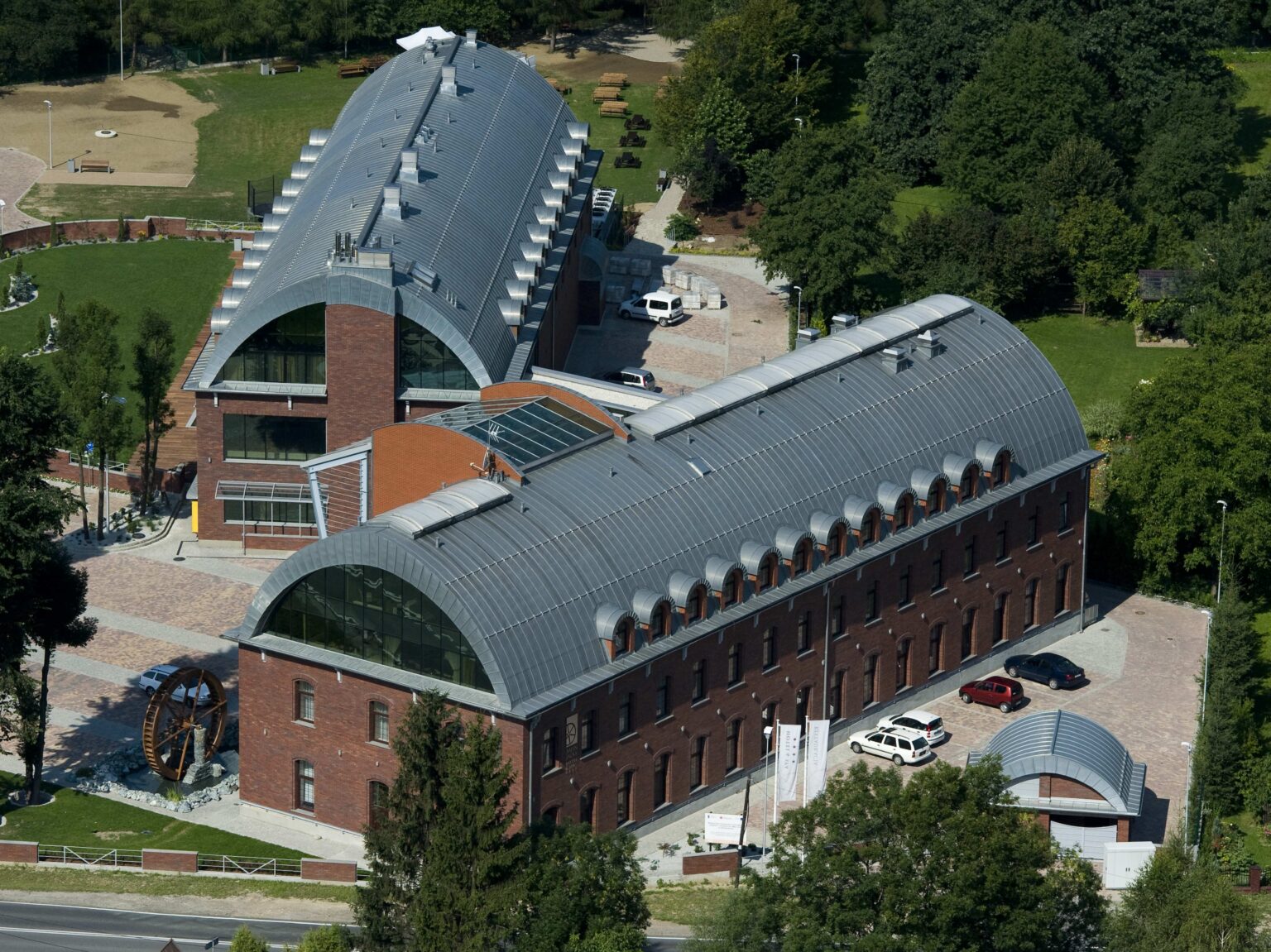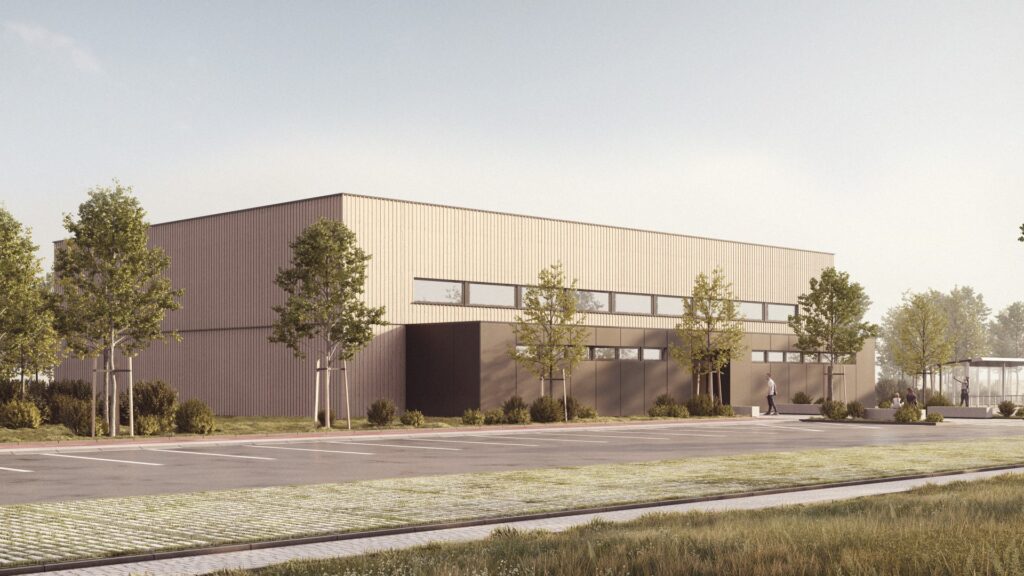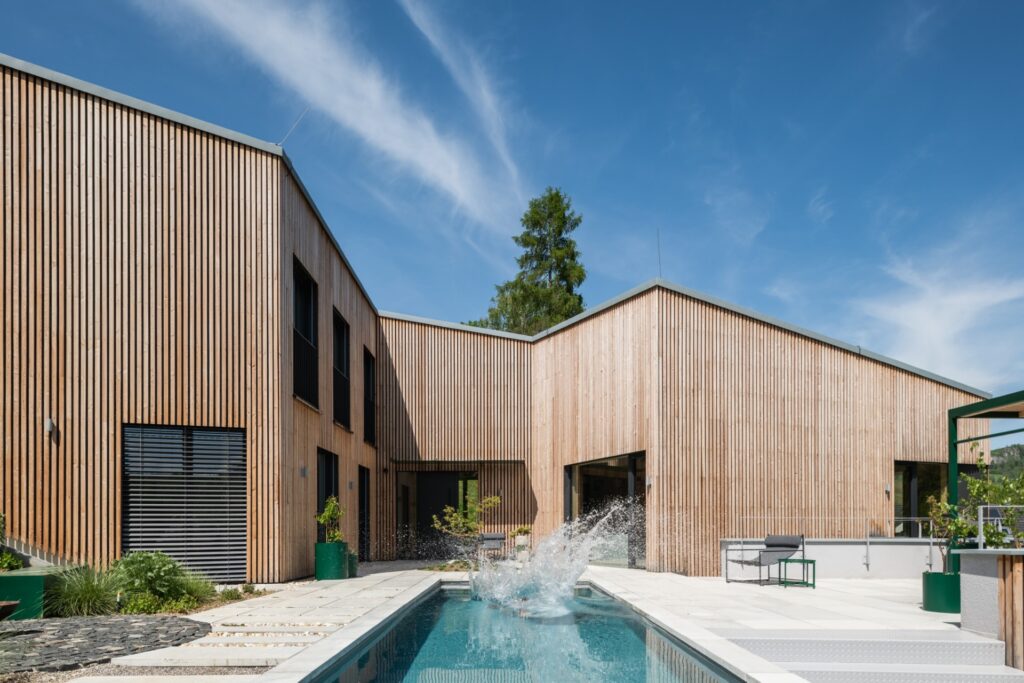Investor: ZPUH “BEST – PEST”, general partnership, Jaworzno, PL
Designer: BJURO DESIGN SERVICES, dipl. Ing. Andrzej Spisak, Wadowice
Roof supplier: Kontrakting krov hrou s.r.o.
Construction manager: Jozef Ďurana – wooden structure
Michal Holeš – roof cladding
Supplier documentation: Ing. Ľubomír Knoško
Ing. Ján Kavecký
Ing. Milan Kokosík
Implementation. Object A – 2007
Object B – 2010
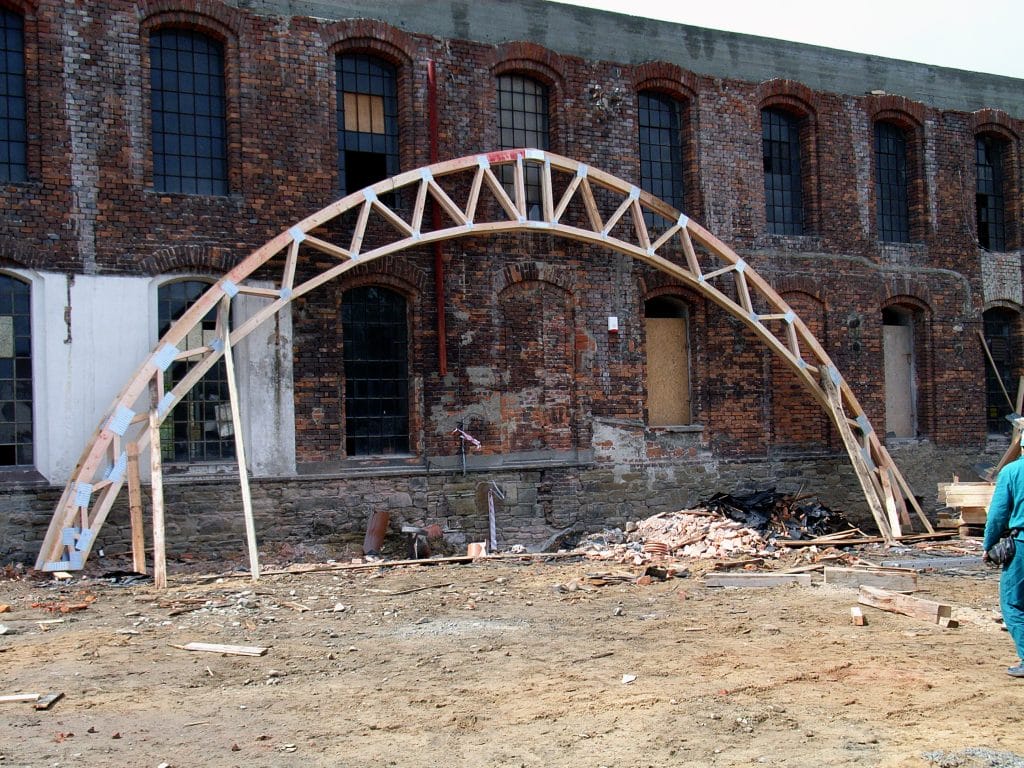
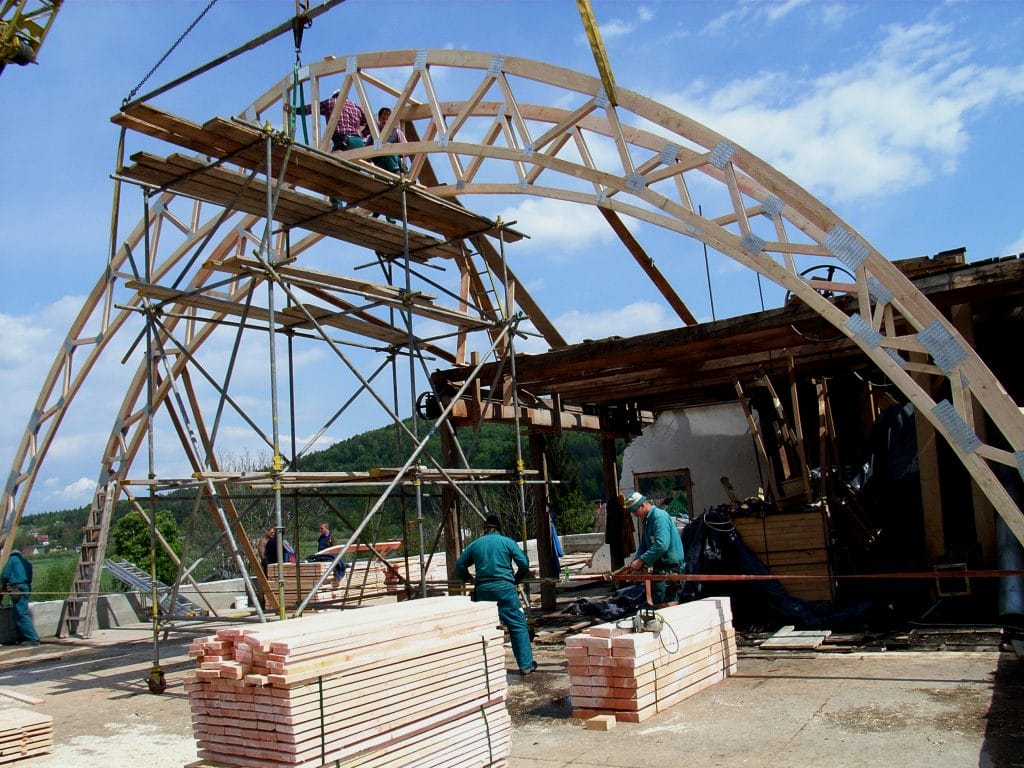
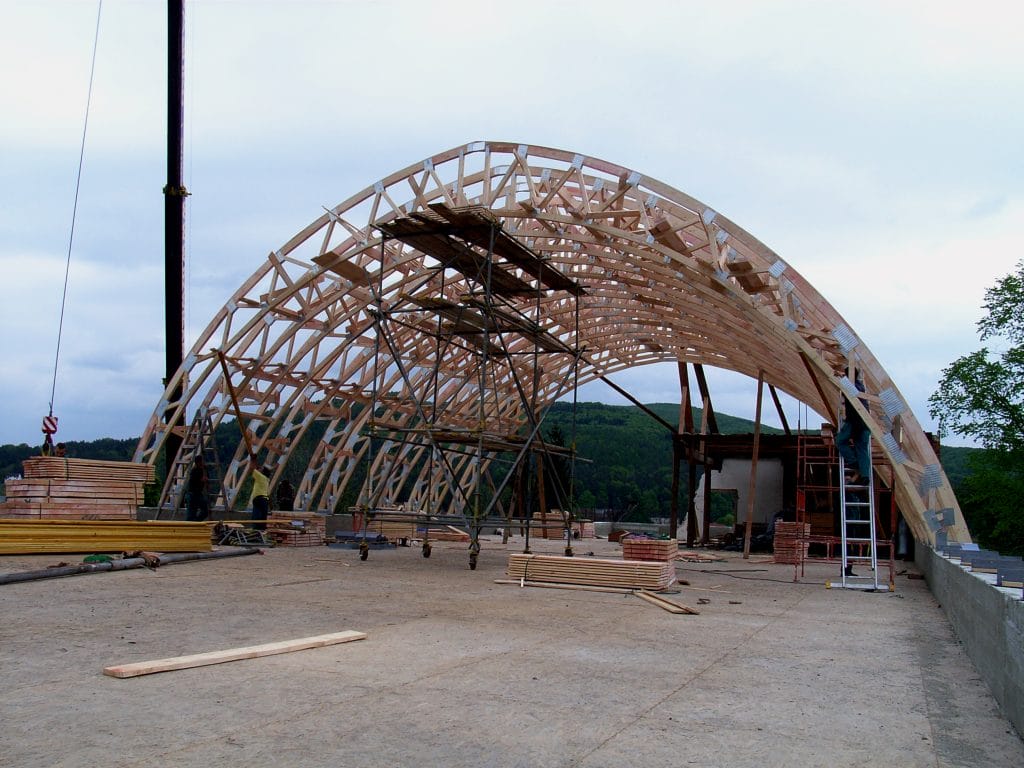
Wooden truss structures connected by metal connectors with pressed spikes are structures that developed the use of wood for the construction of roofs and wooden buildings. Precise design, safe construction reducing the need for wood mass, the possibility of designing and manufacturing complex shapes with a possible span of up to thirty meters, these are the features that predetermine its use in many building construction buildings.
The old mill in Jaroszowice (PL) was acquired by new owners with a vision to rebuild it into a higher category hotel. They used the original mill building and built the second, almost identical one as new. In close cooperation with the hotel designer and the designers of its supplier, we designed the roof structure with absolute respect for the requirements of the project.
The basic building element of the structure is the truss. The truss has been designed using authorized software and its properties meet the requirements for bearing capacity and deformation. The truss is a plane structure, from which we have created the spatial load-bearing structure of the roof. The roof structure consists of individual plane elements of the required shape and a construction system that connects these elements and ensures their stability.
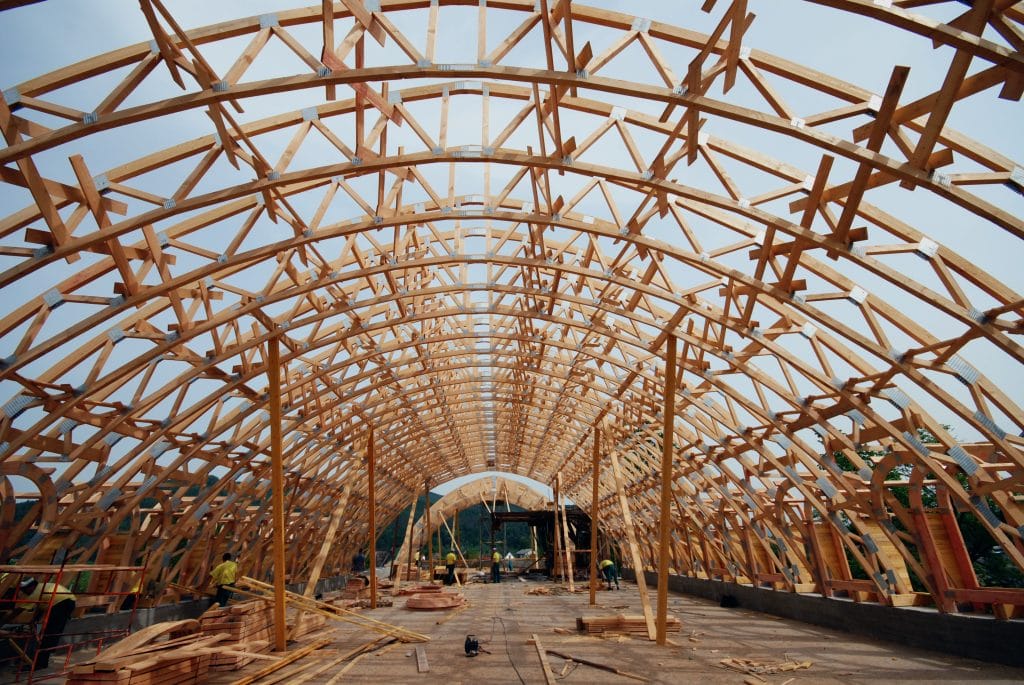
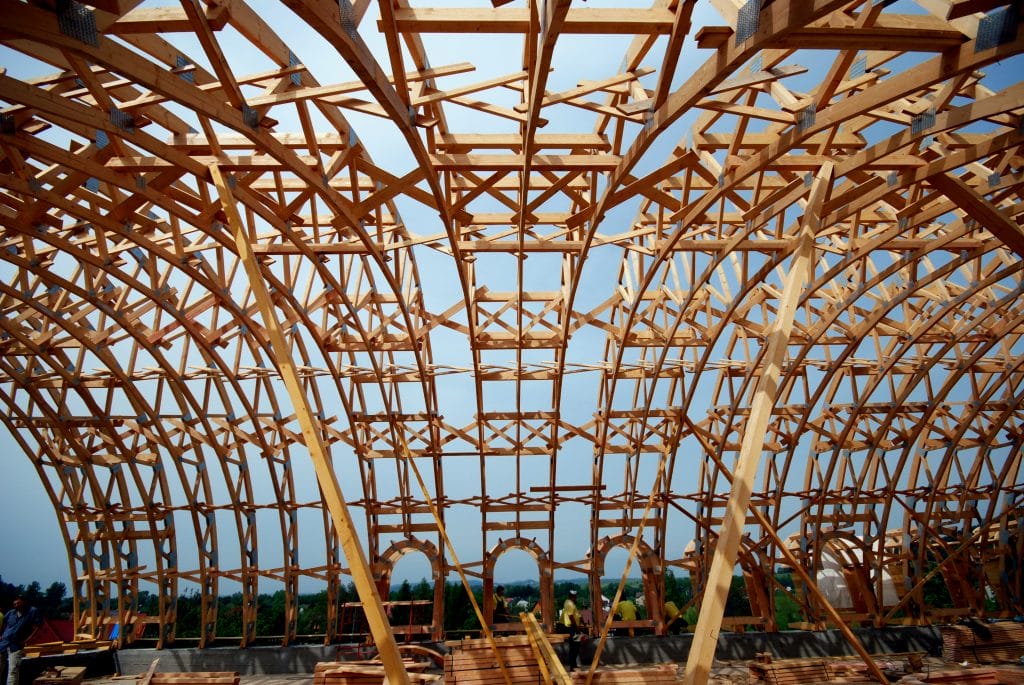
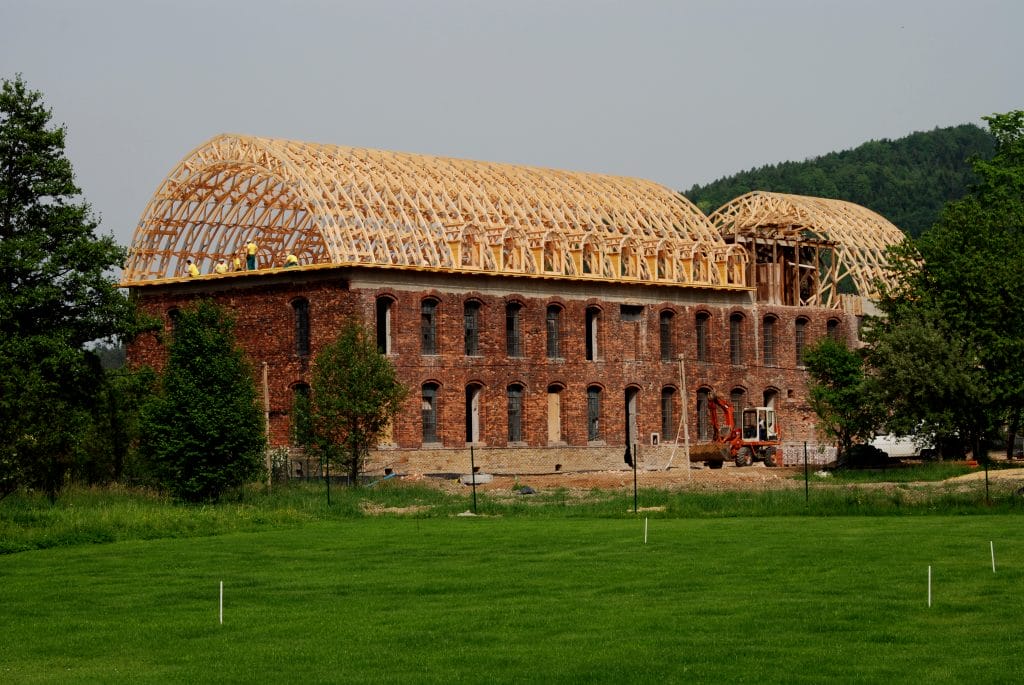
The original building with a rectangular floor plan was a two-storey brick building with larger construction heights and an original wooden beam ceiling. The gable roof was created with a wooden truss . The requirement of the project was to create a residential floor with a new – atypical – shape of the roof.
The original roof was removed. The construction contractor made a new wooden beam ceiling and a reinforced concrete wreath pulled down by rods located in the ceiling.
When preparing the project, it was necessary to take into account not only the final shape of the structure and the load acting on its segments, but also its dimensions and stresses during transport and assembly. The basic element of the roof structure is an arched truss statically indeterminate 3 times. Horizontal effects from the truss are transmitted by rods in the ceiling. The individual load-bearing elements were made of two parts. They were transported in a standing position. On the construction site, they were connected to the final shape at the top of the upper and lower strips with special gusset plates and assembled in the final position with the help of rocker arms.
Spatial stability was achieved at the stage of assembly by continuous winding of the trusses by a system of St. Andrew’s crosses. Spatially stable segments of the structure were created by triplets of trusses. The stiffness of the segments is ensured by the help of cross elements located in the plane of the upper belts as a replacement for the stiffening truss, which could not be made in such a shape. The segments were placed on the edges of the building in the place of the gables. In the final stage, the entire structure is leaning against the spatially rigid part of the building protruding inside the floor plan above the roof plane. This is created by a combination of steel parts and elements formed by a truss structure.
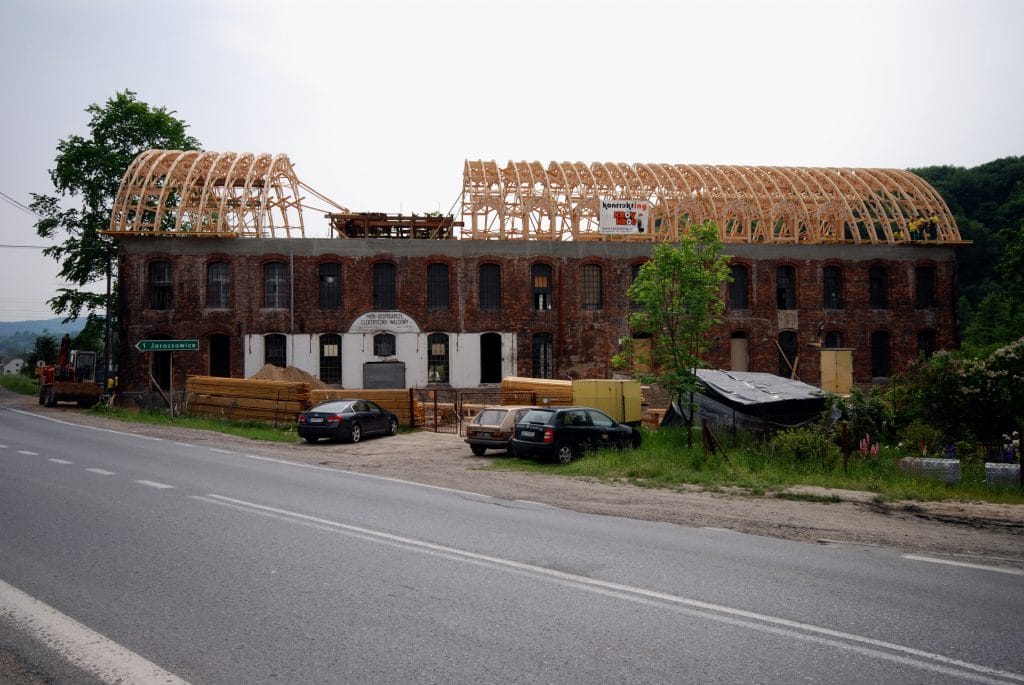
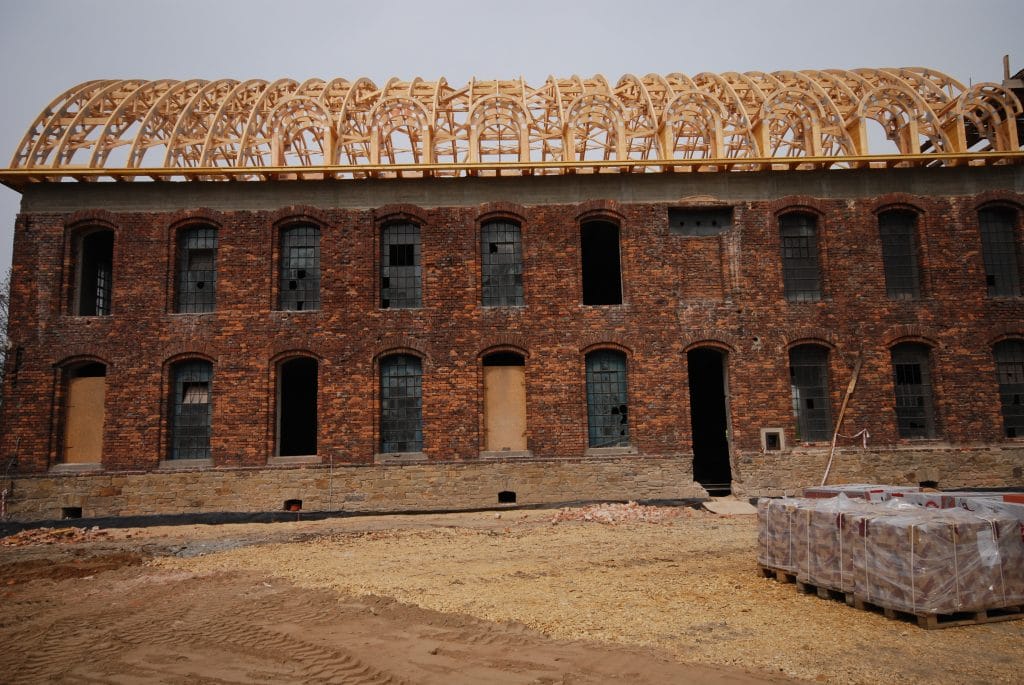
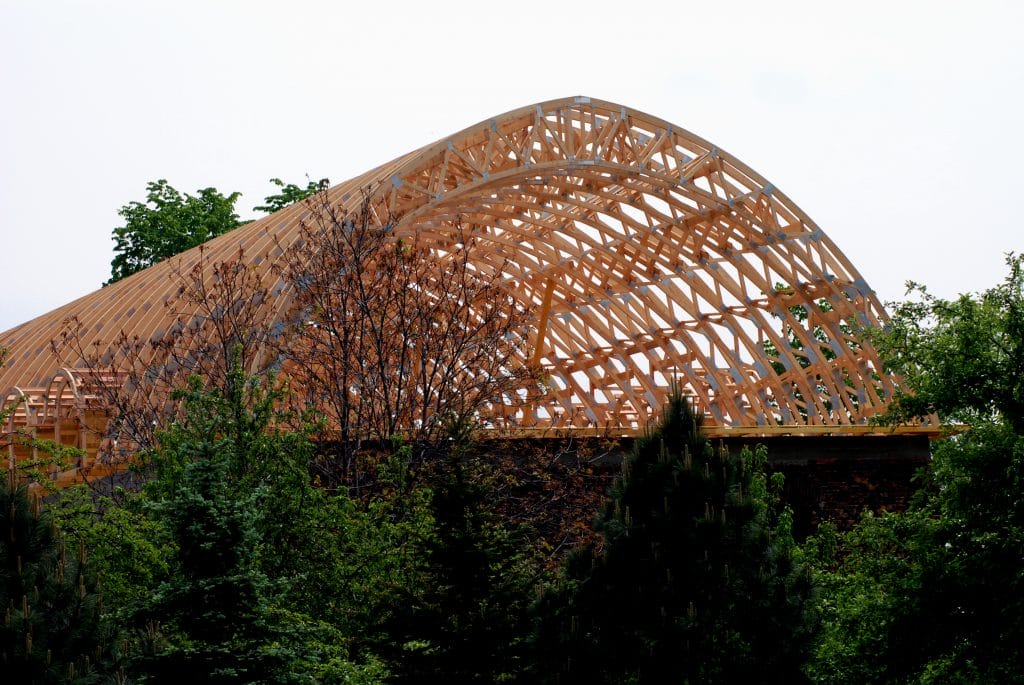
In the gables of the walls, there are large-area glazed areas, which had to be structurally separated from the roof structure. The result of this solution is free space above the floor plan of the building, which allows for variability of the layout in the future, during possible reconstructions. The space between the surface structures of the rooms located on this floor and the load-bearing structure of the roof itself will be used for the distribution of networks and the placement of technological equipment.
The wooden load-bearing structure is closely connected to the composition of the roof cladding as a whole. The solution of the more than 12-meter-long ventilation slot in the arch so that the surfaces of the cladding above the 22 arched dormers were also ventilated, required knowledge of the issue not only from the designer, but especially from the roof contractor. The craftsmanship of the tinsmiths was reflected in the flawlessly made details, but also in the placement of the roofing seams so that the geometry of the division of the upper layer of the roof cladding does not disturb the architectural expression of the building in any way. The intersection of the main arched roof with the arched surfaces of the dormers created several places where a mistake could be made by an incorrect solution or inconsistent craftsmanship.
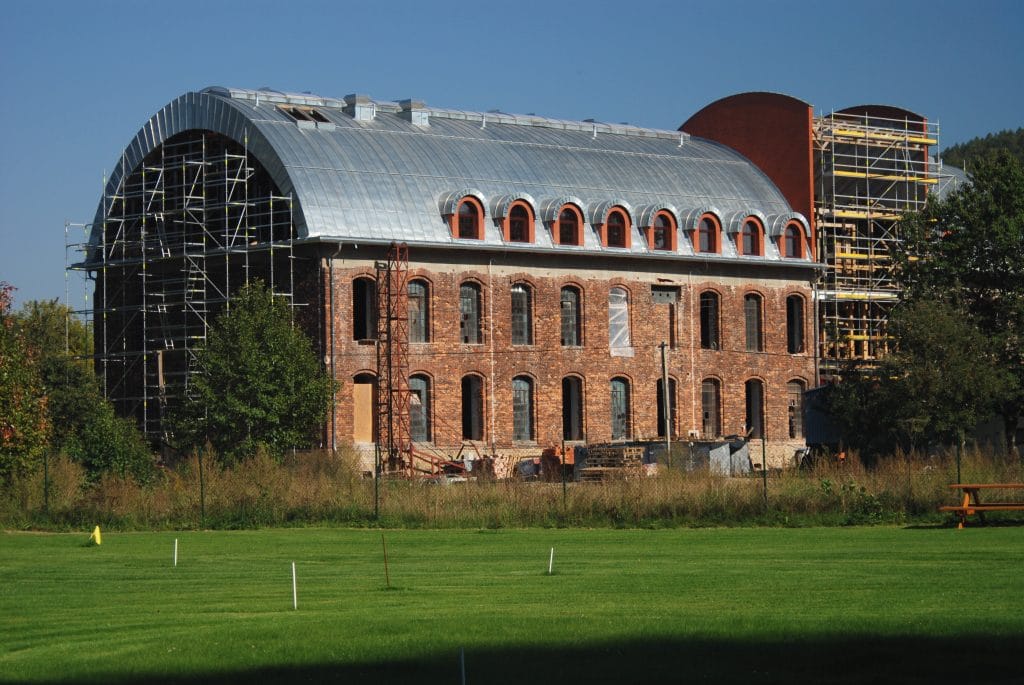
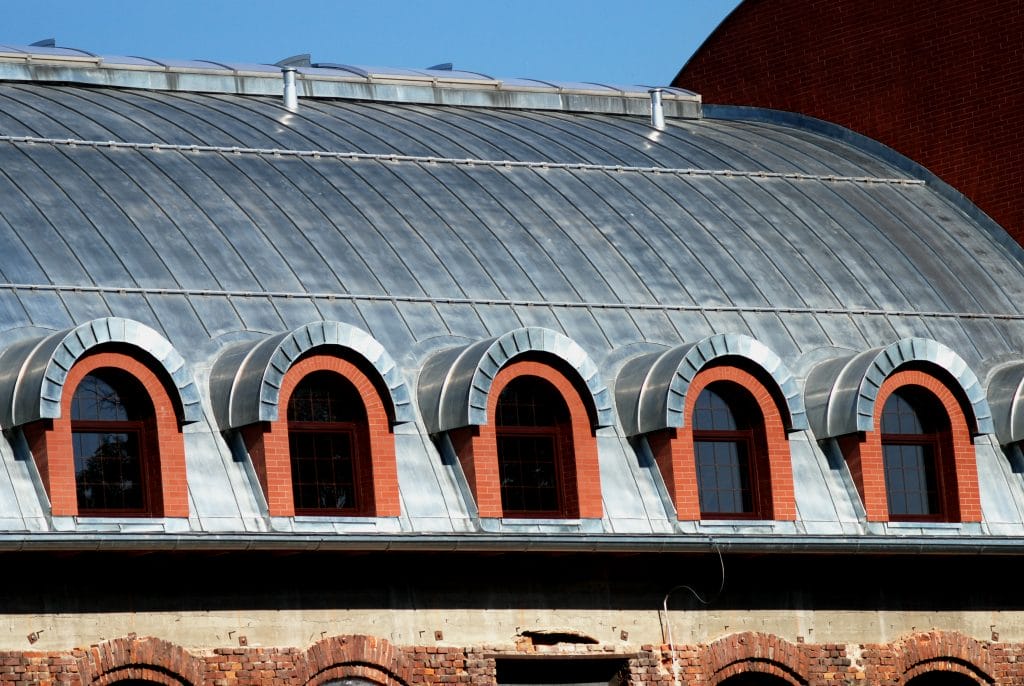
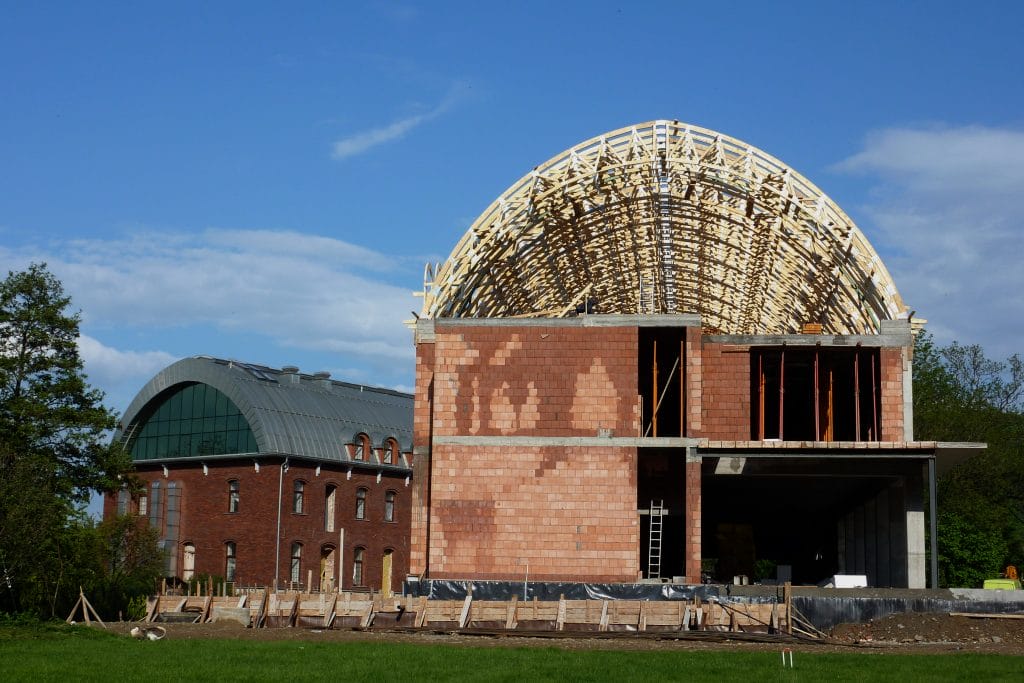
The overall expression of the building was also contributed by the appropriately selected type of sheet metal roofing. Rheinzink titanium zinc sheet placed on a full-surface flap forms a waterproofing layer. Its mechanical and physical properties, together with the structural solution of the roof cladding, will ensure the proper functioning of the roof for many decades. The patina that the roofing will acquire after years will only accentuate the expression of the building.
Wooden truss structures connected by metal connectors with pressed spikes and the spatial load-bearing structures of buildings created from them prove justification in our construction practice. They are appreciated by designers for their simplicity of design, safe structural statics and the ability to produce a variety of roof shapes. They are also popular with builders, because the assembly of even more demanding structures does not require absolute carpentry skill, it saves wood and labor and, last but not least, money. Investors are happy about this. However, like any construction in the construction industry, it requires an uncompromising professional approach of the designer, manufacturer and assembly company. Contracting authorities should be aware of this fact and be cautious when choosing the individual links in the supply chain.
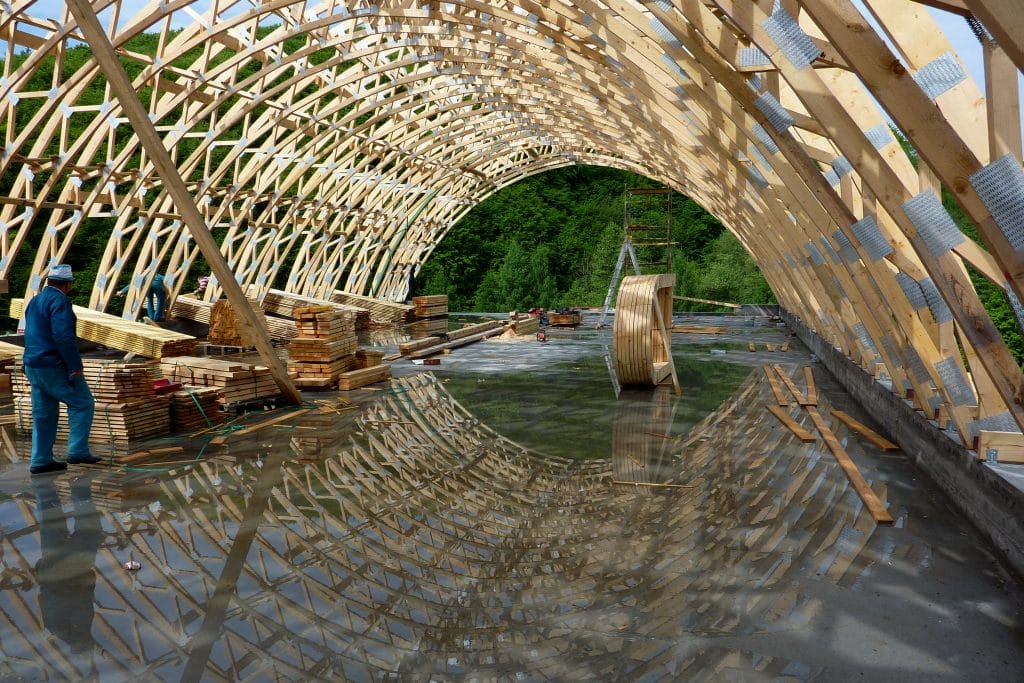
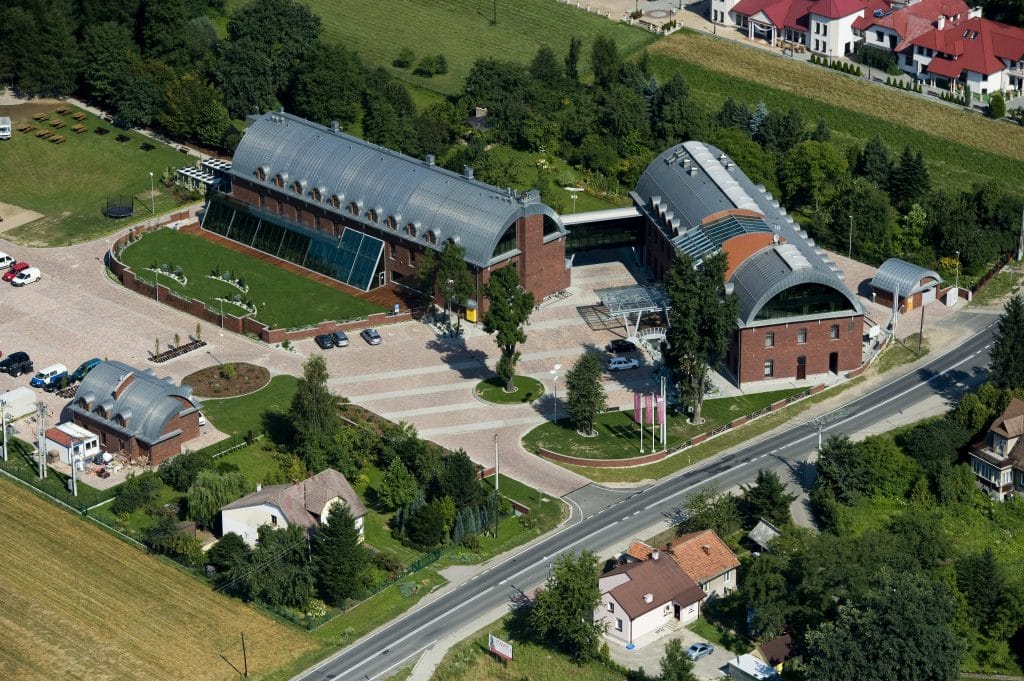
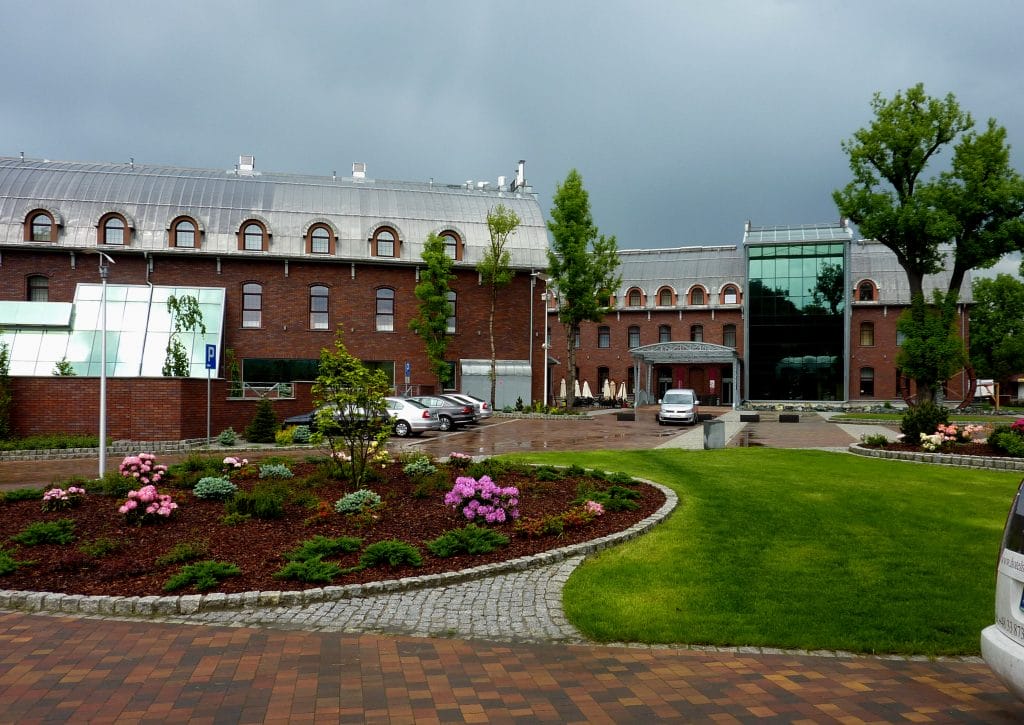
Read more about prefabricated houses made of wood or contact us for a consultation.

