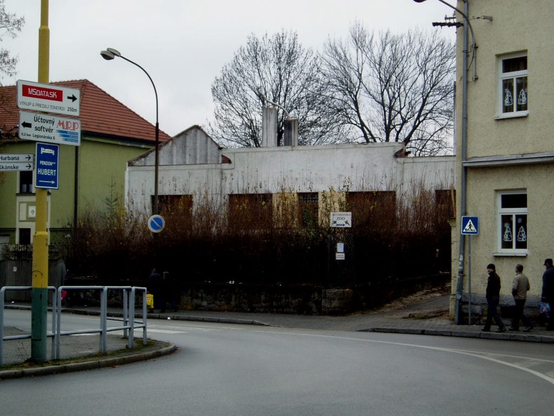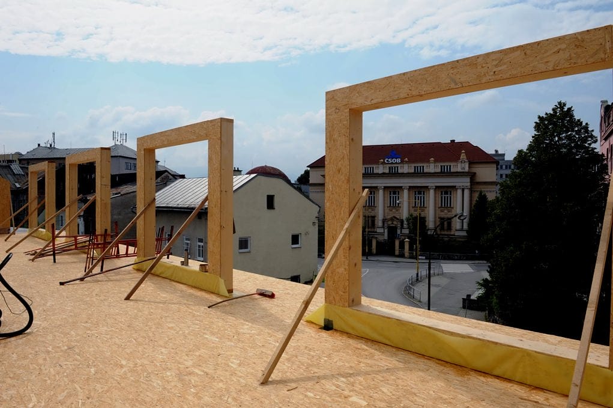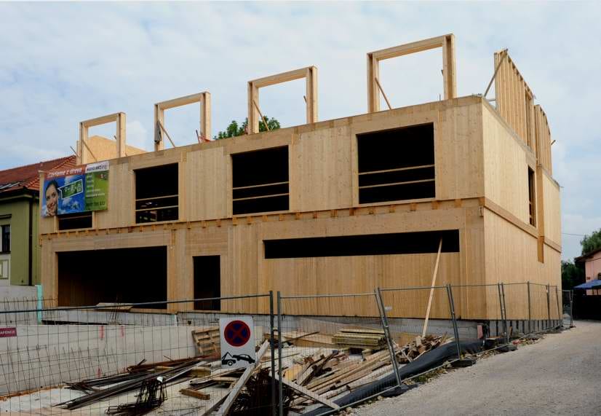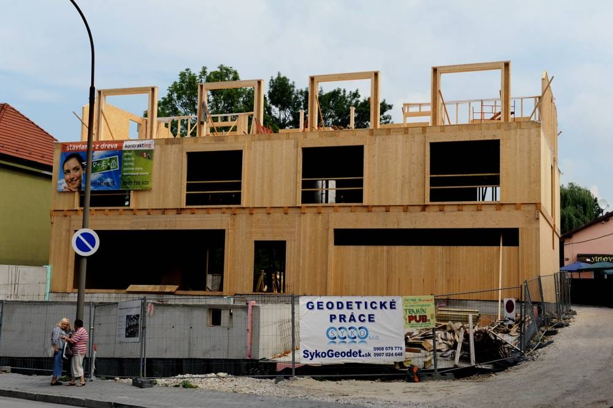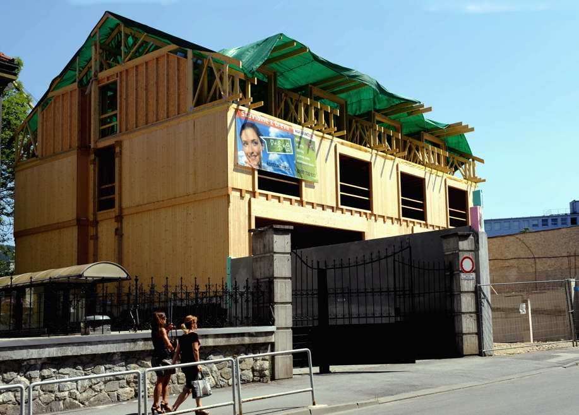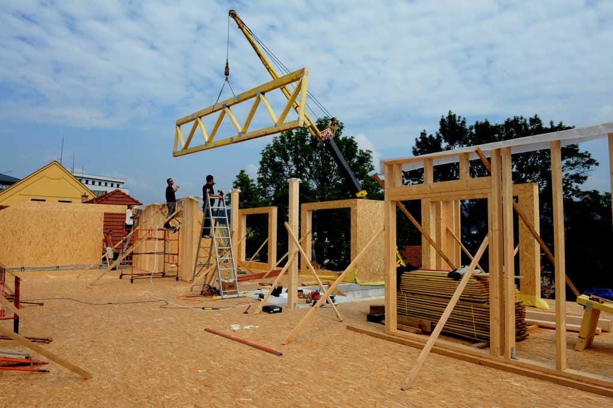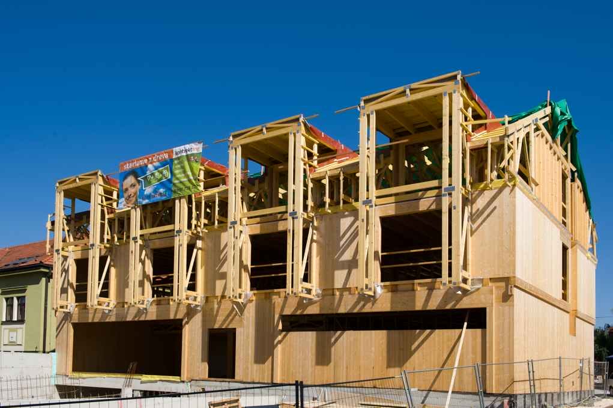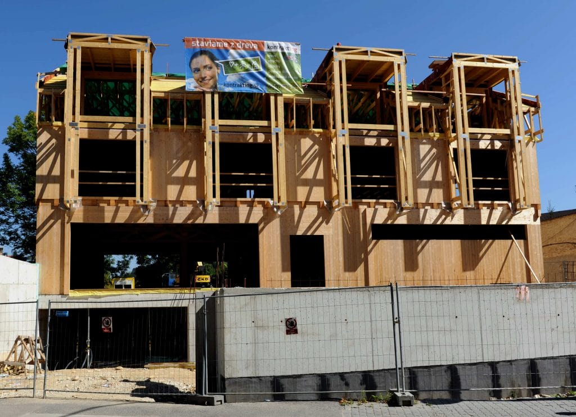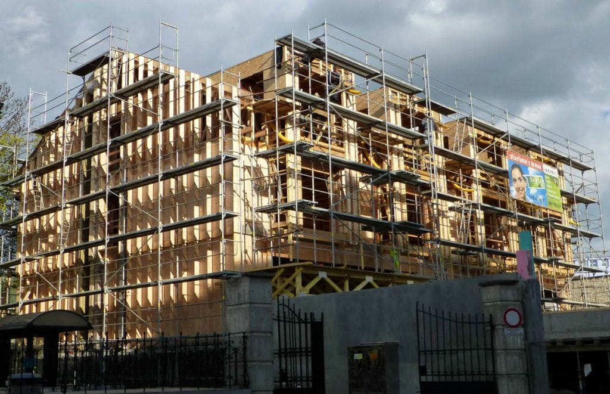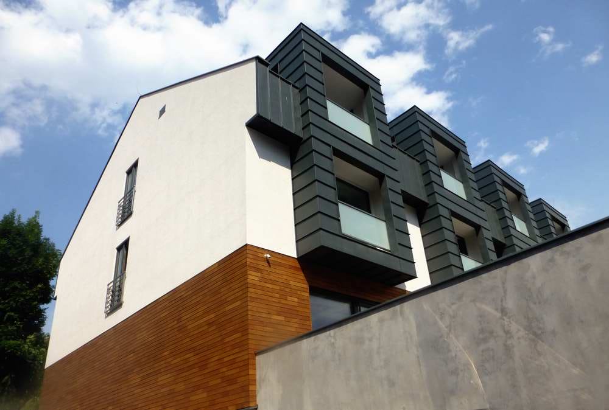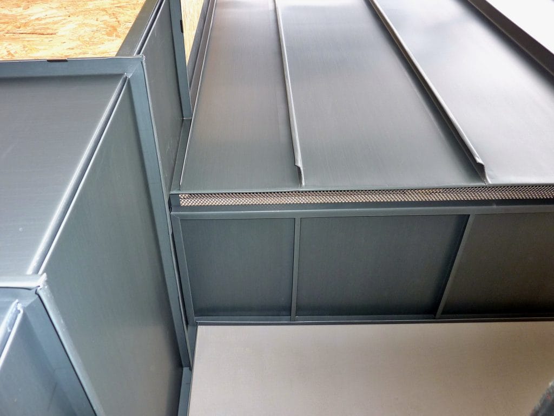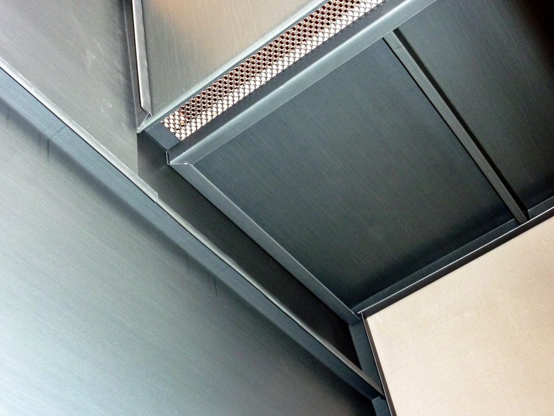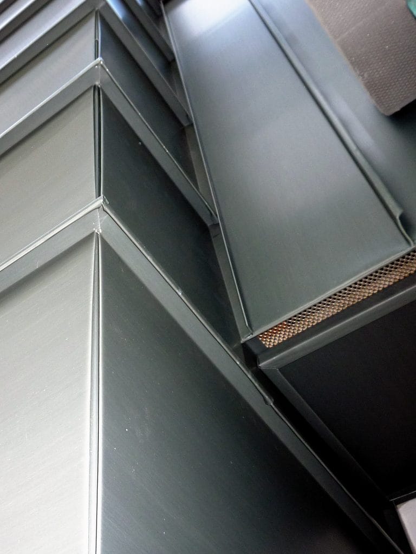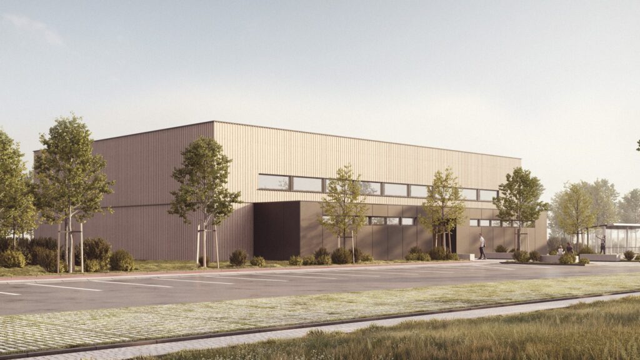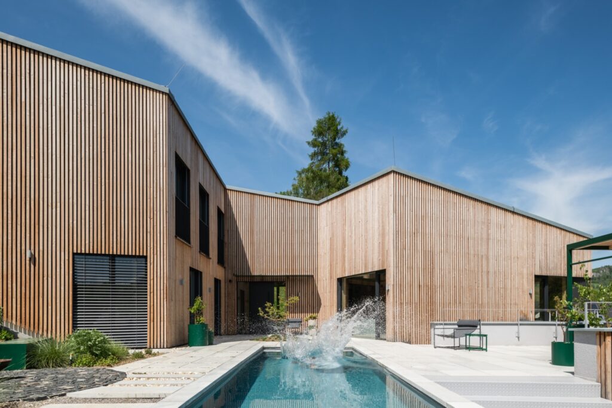Name of the building: Pension In Another World – reconstruction
Author: AB ateliér – Ing. arch. Martin Bišťan
MAJOR, DPS: AB studio – Ing. arch. Martin Bišťan
General designer DRS: Kontrakting stavebné montáže s.r.o.
HIP: Ing. Juraj Pečeňanský
Production and assembly documentation: Ing. Juraj Pečeňanský
Statics: Ing. Ľubomír Knoško, Ing. Ján Kavecký
MEP and PHPP: Createrra s.r.o.
Construction manager: Jozef Ďurana,
Michal Holeš – roof and plumbing work
On Hurbanova Street in Žilina, there was a significantly devastated HONEY BUNNY building, which the owner decided to radically rebuild into a restaurant with a guest house. The architectural study – documentation for the zoning and construction proceedings was prepared by AB ateliér s.r.o. – Ing. arch. Martin Bišťan with his team. The building was designed in masonry and concrete technology. The implementation of the reconstruction was commissioned by the investor Kontrakting stavebné montáže, s.r.o. During the implementation, during the remediation of the original building, it was found that the load-bearing structures were degraded and their load-bearing capacity was problematic. It was necessary to rebuild the underground part of the building from reinforced concrete, and then the decision was also made that the above-ground part of the building would be built in prefabricated technology and the entire building would be designed in a passive standard using the primary source of energy – underground deep boreholes.
The implementation project, including production and assembly documentation, was developed by the main contractor of the construction, Kontrakting stavebné montáže, s.r.o. The chief engineer of the project was Ing. Juraj Pečeňanský. Bjorn Kierulf and his Createrra team were invited to collaborate on the energy part of the project.
The load-bearing system of the building is created on two above-ground floors by Novatop wooden CLT panels with horizontal load-bearing beams made of LLD. The attic is created with wooden trusses with boards with pressed spikes from Kontrakting truss game.
Basic principles
A passive house is based on the principle of using passive heat gains in a building. These are external gains from sunlight passing through windows and internal gains from heat emitted by people and appliances.
Thanks to high-quality insulation and airtightness, these gains are not lost and are sufficient to ensure a comfortable indoor temperature for most of the year. Compared to conventional construction that meets the current applicable standards, the specific heat consumption for heating is lower by up to 85%.
A well-insulated, airtight building without thermal bridges significantly reduces the power requirement of the heat source and thus operating costs. Such a building ensures excellent thermal comfort, unlike classic buildings with cooler interior surfaces.
Windows with frames and glazing suitable for passive houses also play a significant role in heating the building. Controlled ventilation with heat recovery constantly supplies fresh air in living rooms and removes polluted air from the rooms. All this without creating drafts and unnecessary heat loss through ventilation.
The airtightness of the building is important for the proper operation of the air conditioning system and the elimination of heat losses. The airtightness of the external cladding, as one of the main conditions of a passive house, is checked during construction by a pressure test, the so-called Blower Door test, and is also a certain guarantee of the quality of the construction.
The construction of the guesthouse meets the basic requirements for passive construction:
- the specific heat demand for heating is 14 kWh/( m² a), which is less than the maximum permissible 15 kWh/( m² a)
- airtightness of the building envelope n50 verified by a pressure test (Blower Door test) was measured 0.15 h-1. This is significantly less than the maximum permissible value of 0.6 h-1, at a pressure of 50 Pa, which stipulates that more than 60% of the internal air volume must not be replaced by leaks in the envelope per hour. The high air permeability of the building envelope leads to greater heat losses. At the limit value of n50 = 0.6 h-1 , the infiltration losses are about 3.5 kWh/( m² a), which is a substantial part with a total specific heating demand of 15 kWh/( m² a).
Through the leaks, warm air will flow from the interior to the exterior and act as a carrier of moisture. Air flowing through a crack 1 mm wide and 1 m long (at an interior temperature of 20°C and a relative humidity of 50%) can transfer about 360 g of water (10-15 kg of water per year) in the form of water vapor from the interior per day. These vapors accumulate in layers of structures into absorbent materials. In the event of temperature differences, they then condense in colder places or at the interfaces of materials with different diffusion resistance,
- the total amount of primary energyassociated with the operation of the building, including household appliances, is 64kWh/( m² a, which is less than the required max. value of 120 kWh/( m² a). Primary energy expresses the amount of energy consumed in the production of a certain resource, including distribution losses.
Thermal insulation
From the point of view of current normal construction, the thermal insulation envelope of the building is extreme. The exact thickness of the insulation is determined by calculation, but it is usually around 30 cm on the walls and 40 cm on the roof. It is also necessary to insulate the floor from soil or basement just as well. The thickness of the insulation also depends on the shape factor of the building A/V. The easiest way to reduce the heat loss of a building is to reduce the proportion of cooled areas in relation to the volume of the internal heated zone.
Achieved values of the heat transfer coefficient for passive houses U[W m² K]
Perimeter wall: 0.113 – 0.139
Roof: 0.094
Ground floor: 0.100
Windows: 0.8
The accumulation capacity of lightweight buildings in the passive standard no longer plays such a significant role as in conventional lightweight constructions. Protection against short-term loads is provided by a high degree of insulation, but it is necessary to design shading so that solar gains do not cause overheating of the interior, when excess heat cannot be stored in massive elements. Therefore, accumulation elements such as clay plaster, solid concrete floor, pre-walls, brick interior partitions or accumulation walls are used. With a certain delay, depending on the type of material, these elements are able to radiate heat or cold back into the space.
Compositions of perimeter structures
perimeter wall 1.NP (REW=60min, U=0.139 W/ m²K)
– RIGIDUR GYPSUM FIBREBOARD 12.5mm
– THERMAL INSULATION – MIN. WOOL (ISOVER DOMO) 50mm
(CONSTRUCTION OF CW PROFILES)
– NOVATOP SOLID 84mm
-MIN. WOOL (NOBASIL MPS) + KVH 40/200 200mm
– HOFATEX SYSTEM 40mm
-DIF. OPEN FOIL (DOERKEN DELTA FASSADE) 0.4mm
– VENTILATED GAP 40mm
(CONTRA BATTENS 40/40 FROM AGÁT. WOOD)
– WOODEN CLADDING – ACACIA BOARDS. WOOD 20/100 20mm
STACKED HORIZONTALLY WITH GAPS OF 5mm
perimeter wall 2.NP (REW=60min, U=0.139 W/ m²K)
– RIGIDUR GYPSUM FIBREBOARD 12.5mm
– THERMAL INSULATION – MIN. WOOL (ISOVER DOMO) 50mm
(CONSTRUCTION OF CW PROFILES)
– NOVATOP SOLID 84mm
-MIN. WOOL (NOBASIL MPS) + KVH 40/200 200mm
– HOFATEX SYSTEM 40mm
– CERTIFIED DIFFUSION-OPEN TROWEL 8mm
PLASTER SYSTEM WITH REINFORCEMENT (CAPAROL)
perimeter wall 3.NP – gable (REW=45min, U=0.113 W/ m²K)
– RIGIDUR GYPSUM FIBREBOARD 12.5mm
– THERMAL INSULATION – MIN. WOOL (ISOVER DOMO) 50mm
(CONSTRUCTION OF CW PROFILES)
– OSB3, E0 – EGGER EUROSTRAND 15mm
-MIN. WOOL (NOBASIL MPS) + KVH 60/100 100mm
-MIN. WOOL (NOBASIL MPS) + KVH 40/200 200mm
– HOFATEX SYSTEM 40mm
– CERTIFIED DIFFUSION-OPEN TROWEL 8mm
– PLASTER SYSTEM WITH REINFORCEMENT (CAPAROL)
perimeter wall 3.NP – bay window (REW=45min, U=0.138 W/ m²K)
– RIGIDUR GYPSUM FIBREBOARD 12.5mm
– THERMAL INSULATION – MIN. WOOL (ISOVER DOMO) 50mm (CONSTRUCTION OF CW PROFILES)
– OSB3, E0 – EGGER EUROSTRAND 15mm
-MIN. WOOL (NOBASIL MPS) + KVH 60/240 240mm
– HOFATEX SYSTEM 40mm
– CERTIFIED DIFFUSION-OPEN TROWEL 8mm
PLASTER SYSTEM WITH REINFORCEMENT (CAPAROL)
roof (REW=45min, U=0.094 W/ m²K)
– ROOFING – FOLDED TiZn sheet metal
– STRUCTURED MAT
– FLAP 24mm
– 40mm COUNTER BATTENS
– SAFETY WATERPROOFING
– HOFATEX COMBI 60mm
– ISOVER UNIROLL PROFI 80mm
– TRUSS CONSTRUCTION + ISOVER UNIROLL PROFI 240mm
– OSB 3 E0 P+D 22mm
– SUSPENDED SDK CEILING
STIRRUP + 2xRF 12.5 + INSULATOR. WITH MIN. WAVES min.15kg/m3 KNAUF TI 140U 105mm
floor above the unheated basement (above the parking lot)
– TREAD LAYER 15mm
-BET. SCREED 60mm
– PAROZÁBRANA
– ISOVER EPS NEOFLOOR 150 (0,031) 300mm
– Reinforced concrete ceiling 200mm
floor above unheated warehouses
– TREAD LAYER 15mm
-BET. SCREED 60mm
– PAROZÁBRANA
– PU FLOORS. BOARDS 0.022 60mm
– REINFORCED CEILING
Windows and doors, glazing
In addition to functional (room lighting, house ventilation) and aesthetic requirements, passive house windows must also meet energy requirements. Since windows normally have five times less thermal resistance than perimeter structures, they will always form the weakest element in a passive house. On the other hand, they are a source of solar gains, and therefore, with an optimized design, windows are generally profitable in the heating season – i.e. the profits are greater than the losses.
Makrowin 88 G2 windows were used: Uw=0.79 W/ m²K – a wooden window with cork thermal insulation and aluminum fairing.
The windows in a passive house work almost like a solar collector. Passive solar gains make a significant contribution to covering the need for heat for heating (more than 1/3). Therefore, the appropriate orientation, quality and size of the glazing are important. To achieve the necessary summer comfort, it is necessary to solve shading, for example, with horizontal overhangs or external blinds.
Ventilation
It is not easy to provide natural, unforced ventilation at regular intervals. It should be properly ventilated every two hours for 3 to 5 minutes (even at night), ideally across open windows. But in reality, no one ventilates like this. Normal ventilation through windows causes significant heat loss and therefore much less ventilation is carried out in winter than necessary. Such behavior can cause many problems, such as increasing relative humidity, mold formation or an increase in harmful substances. In addition, heat loss is too high for a passive house with conventional ventilation. Ventilation units with waste heat recovery ensure excellent air quality with minimal heat loss. The units are quiet and economical, and drafts are not created during ventilation. Fresh air is constantly supplied to the living rooms in exactly the necessary amount for high comfort and hygiene. The speed of the airflow is very low – only a few cm/s, so the ventilation cannot be felt or heard. Heat loss by controlled ventilation is significantly reduced by a heat recovery unit, in which the exhaust air transfers heat to the supplied air. In passive houses, it is necessary to use recuperative heat exchangers with an efficiency of at least 80%, in which the supply air is heated almost to room temperature.
Advantages of forced ventilation with air recovery
- 80% to 95% energy savings compared to conventional ventilation during the heating season
- Constantly fresh air without exceeding the concentration of CO2 content
- Filtered air without dust and pollen pollution – suitable for allergy sufferers
- High comfort – warm air without drafts and cooling of structures
- Noise-free – ventilation with the windows closed
- Continuous moisture wicking – mould protection
- Unattended operation
Forced ventilation is provided by Atrea ventilation units with air recovery.
- ventilation 2.NP and 3.NP
PHI certified ventilation unit Atrea DUPLEX S 1600 Flexi. For optimal regulation of the distribution network, control boxes are installed at the entrances to individual suites or rooms. The boxes, in cooperation with the unit and CO2 sensors, allow you to set the optimal air output for each of the rooms, depending on its occupancy. Optimal operation of the air handling unit and regulation of the boxes is ensured by the I&C system.
- Restaurant ventilation
PHI certified ventilation unit Atrea DUPLEX S 2600 Flexi. Optimal operation of the air handling unit is ensured by the I&C system. The air output control is a CO2 sensor and a room temperature sensor, as the system ensures that the heat losses of the restaurant space are covered, also taking into account the heat load of the space.
- Warehouse ventilation
Atrea heat recovery unit type Duplex 370 EC4 D. Optimal operation of the air handling unit is ensured by the I&C system.
- Ventilation of changing rooms
Atrea recuperation unit type Duplex S 525 B. Optimal operation of the air handling unit is ensured by the I&C system.
- Waste storage ventilation
Exhaust fan Mixvent TD 350/125.
- Garage ventilation
Ventilation of spaces is natural. There are 6 parking spaces in the area. Air exchange is provided by a non-closing opening – the entrance to the garage and also by openings on the front and rear façade of the building.
- Kitchen ventilation
Atrea heat recovery unit type Duplex 6000 BT. Optimal operation of the air handling unit is ensured by the I&C system.
- toilet ventilation
Atrea heat recovery unit type Duplex 510 EC4 D. Optimal operation of the air handling unit is ensured by the I&C system.
Heating, hot water and energy sources
The building is supplied with heat for heating, drinking water heating, water heating for air conditioning and air preheating from a ground-water heat pump. Heat production is provided by a Mygren heat pump 170K – 14.78kW at 0/50°C and a backup source covering extreme fluctuations in outdoor temperature, a gas boiler with an output of 15kW. The heat pump obtains energy from ground boreholes. The heat produced is stored in a storage tank with a capacity of 300 l (1st floor). From there, the heat is distributed to the branches:
- hot water air conditioning heaters
- Heating (radiant panels)
- Drinking water heating
Air preheating is provided by a heat transfer medium from the primary circuit. The working medium of the primary circuit is EKOfrost antifreeze (freezing temperature -20 °C). EKOfrost as a heat transfer medium in geothermal boreholes (4x95m deep) is pumped by a separate pump and transported to the manifold. The divider consists of five separate branches. The first branch supplies the air conditioning exchangers. The second and third branches feed the heat pumps. The fourth branch is used for fan coil units. The fifth branch is connected to a plate exchanger, which is used as an antifreeze/water separating exchanger, to cool the building using wall panels. Wall heating and cooling are provided by Rehau SDK boards with built-in Rautherm 10.1×1.1 pipes. The circuit is connected to a 300l storage tank (1st floor). The bathrooms are heated by heating ladders.
Drinking water heating is prepared in the storage tank. For 1st PP and 1.NP there is a 300l (1.NP) tank and for 2.NP and 3.NP a 700l (2.NP) tank.
Sewerage and water supply
The sewage system in the entire building is made of silent waste pipes with polyethylene insulation. The grease sewer from the kitchen is connected to the grease trap in the parking lot of the 1st floor. The parking areas in the 1.NP and 1st floor are drained and connected to the oil sludge trap in the area of the 1st floor car park. Together with the storm sewer, all waste is combined into one branch and is drained through the shaft to the public sewer in the street.
The main water shut-off is located at the staircase on the 1st floor, from where the water supply is led through galvanized pipes to hydrants (1st floor and 2.NP) and to tanks with an electric heating element 6kW for possible additional heating and drinking water distributors. From the manifolds, drinking water is distributed to individual furnishings using plastic aluminum pipes with a diameter of 14 mm. The minimum inner diameter of the pipes allows the system to be used without water circulation, thus ensuring additional energy savings.
Ing. Juraj Pečeňanský
Source: IEPD and CPD materials
Read more about prefabricated houses made of wood or contact us for a consultation.
The Staviame team from dreva.sk


