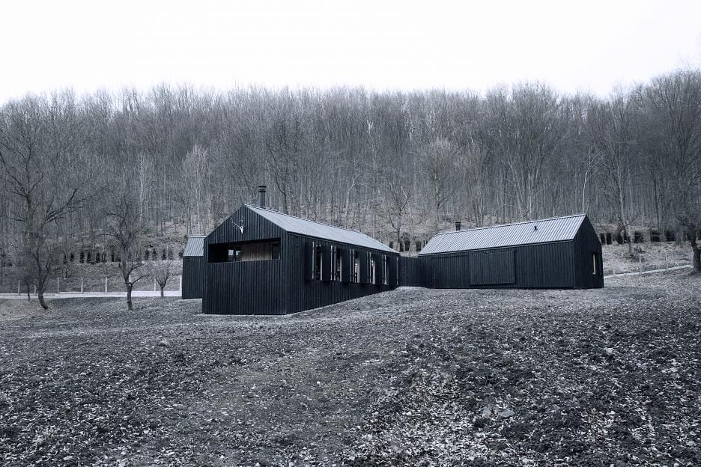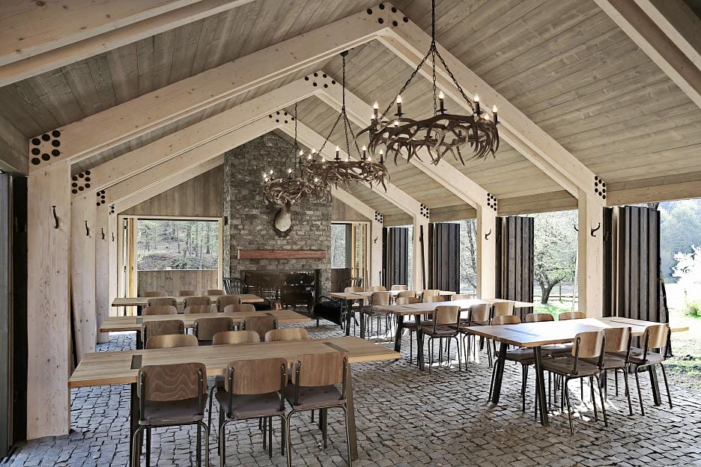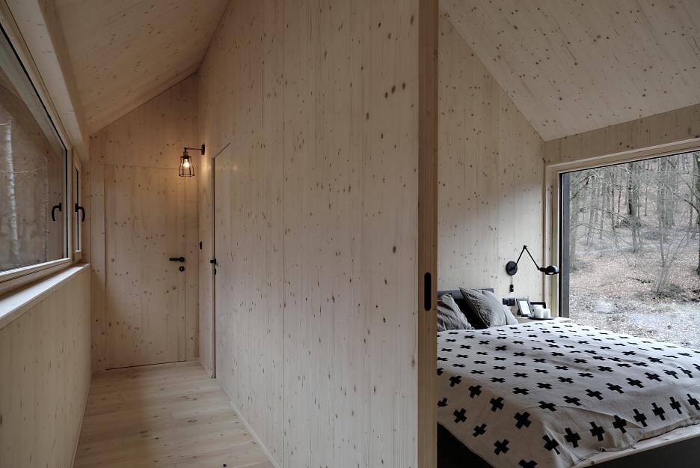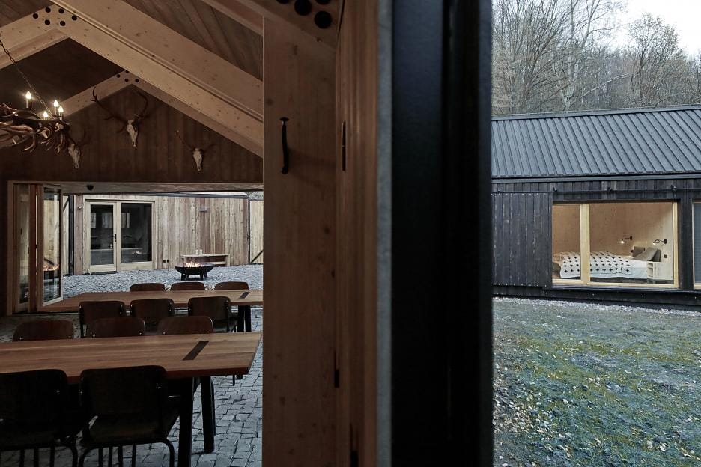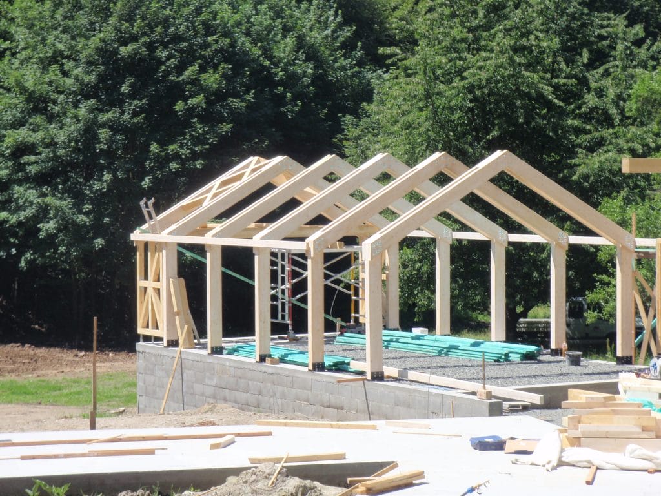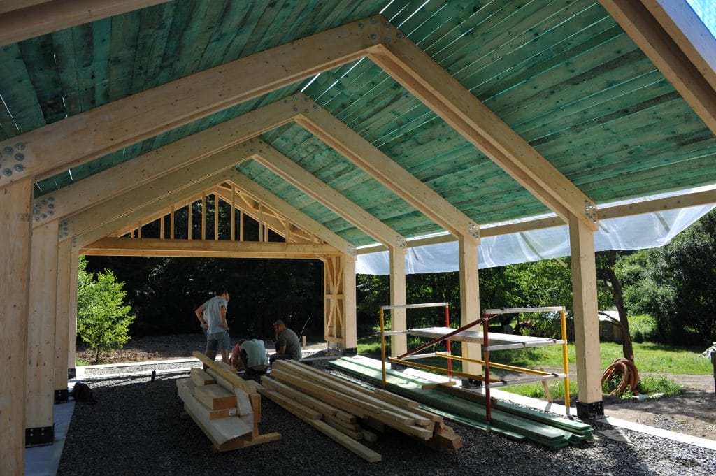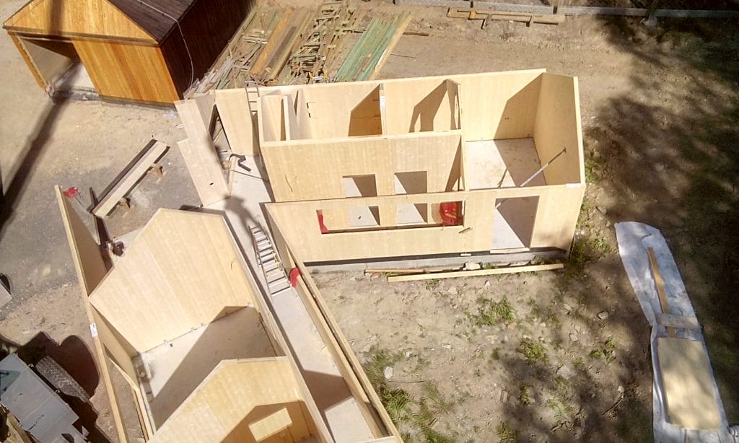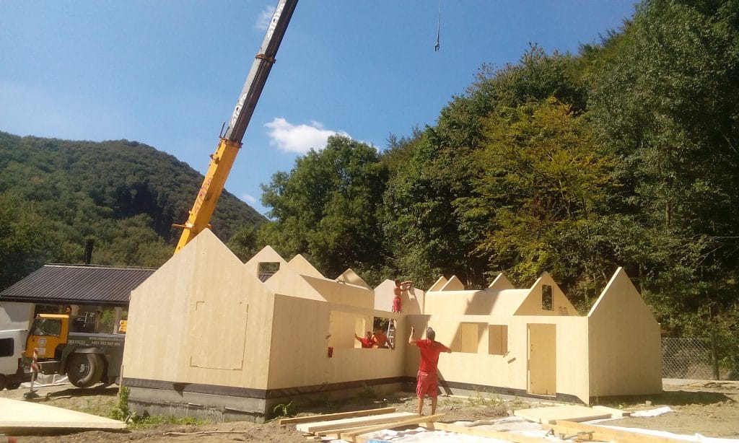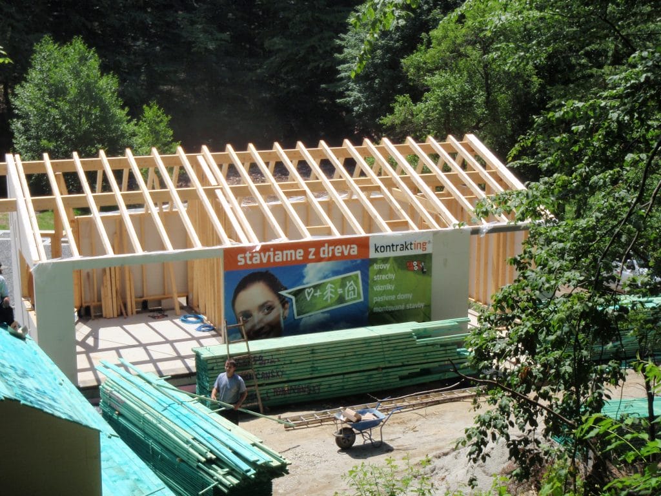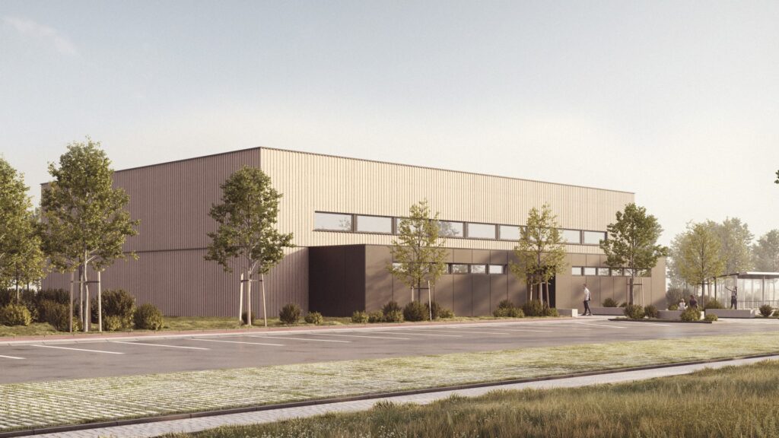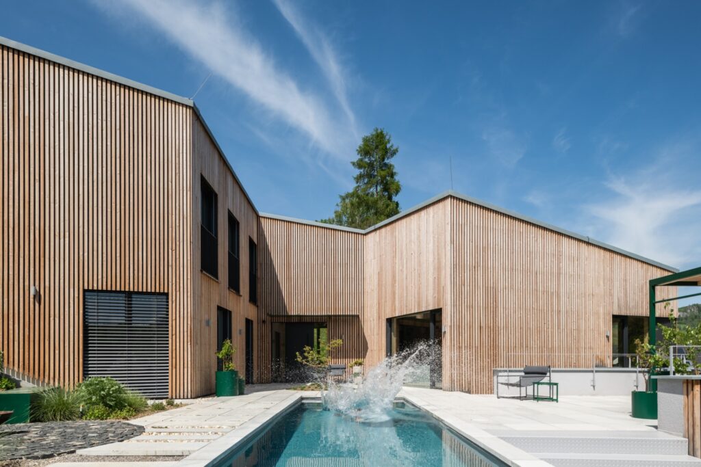An interesting building has recently been built in the Little Carpathians in Záhorie under the Vysoká hill. It is an unconventional hunting lodge with an atypical floor plan.
Author of the construction Miro Hrušovský: “The hunting lodge under the Vysoká hill, in the cadastre of the village of Kuchyňa in Záhorie, used by the local hunters’ association, is conceived as a system of 5 radially arranged objects around the central courtyard – the communication node of the entire cottage. Compact, traditional, even archetypal masses distribute a rich program in a composition that ingeniously reduces the visual volume of the house and moves it into the dietary weight category. In contrast to the subtle volume of the house, its robust, rough and very masculine expression is reflected in the monochromatic wood cladding applied throughout the whole, without the need for decoration or ornament. Thanks to the movable elements, the inhospitable, monolithic, even fortifying façade can be transformed into an open pavilion space in the forest landscape, as if it had always been intended for family celebrations of hunters. “
“When you walk around a house, you never see the whole house. You always see only a fragment and you have the feeling that the house is smaller than it really is,” says architect Peter Kožuško.
By merging five separate units and partially connecting them, a great space was created for the functional division of the cottage, at the same time a pleasant atrium was created, which is surrounded by the individual tips of the starfish. The four parts of the cottage star are made up of interconnected pairs, one is completely separate, but also set in shape to enclose a private atrium used as an outdoor living room.
Miro Hrušovský from the Pantograph studio adds: “You can also notice the diversity of the house within the individual spaces – from the stainless steel game autopsy room for strong characters, through the cheerful casual swagger of the inn to the romantic apartment with precisely crafted detail. All these functionally different rooms are connected by an outdoor living room, which is the most sought-after place, ideal for sharing hunting stories.”
Construction progress
Place: under the hill of Vysoká, cadastre of the village of Kuchyňa in Záhorie
Investor: Hunting organization Bučková
Completion: 2016
Architectural studio: Pantograph:
– Ing. arch. Tomáš Auxt
– Ing. arch. Miro Hrušovský
– Ing. arch. Linda Hrušovská
– Ing. arch. Peter Hudáč, PhD.
– Ing. arch. Peter Kožuško
– Ing. Michal Zábranský
Main contractor: Stavmit s.r.o.
Supplier of wooden load-bearing structures: Kontrakting stavebné montáže, s.r.o.
Land area: 7 592 m2
Usable area: 237.5 m2
Built-up area of the cottage: 288.28 m2
Built-up area: 887.29 m3
Green area: 7,103.14 m2
Capacity
Dining area: about 54 seats
Accommodation part: 8 beds + 1 mezzanine – a total of 9 people
Source: https://style.hnonline.sk/byvanie/1014976-polovnicky-dom-na-zahori-prekvapi-a-sokuje-nic-podobne-na-…
http://mojdom.zoznam.sk/cl/10063/1665885/V-Kuchyni-ukazali–ako-sa-da-nestandardne-vyriesit-stavba-p…
Read more about prefabricated houses made of wood or contact us for a consultation.
The Staviame team from dreva.sk


