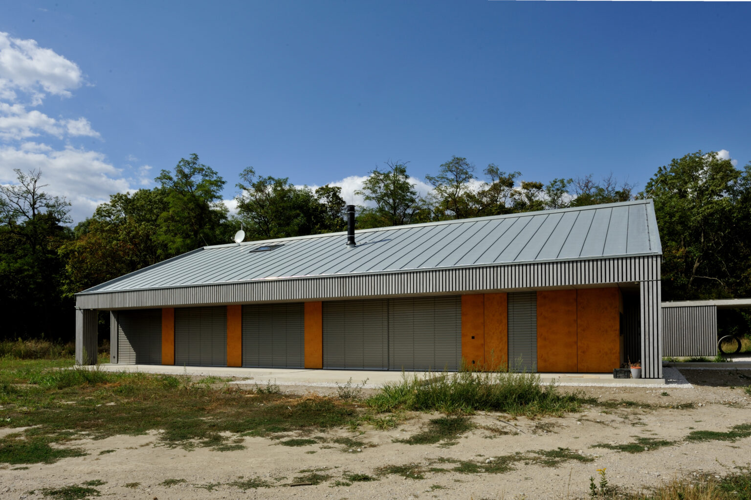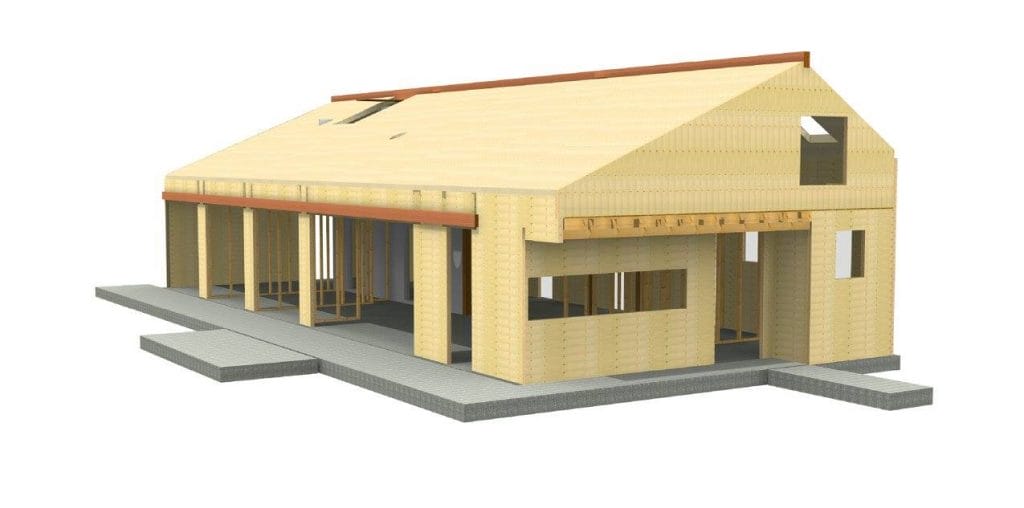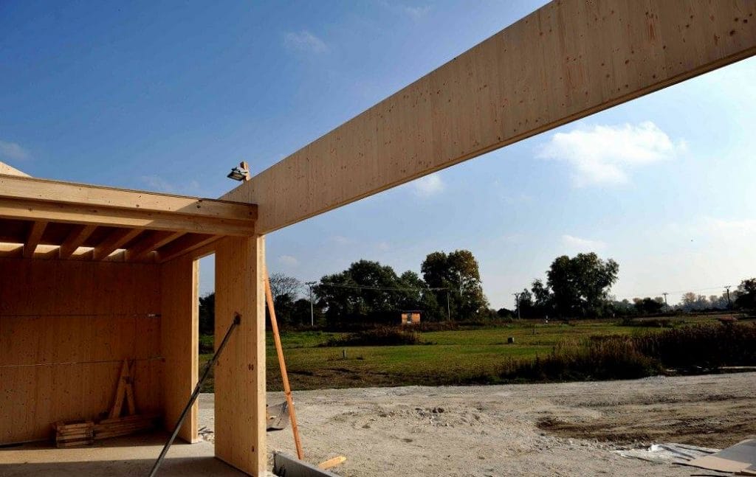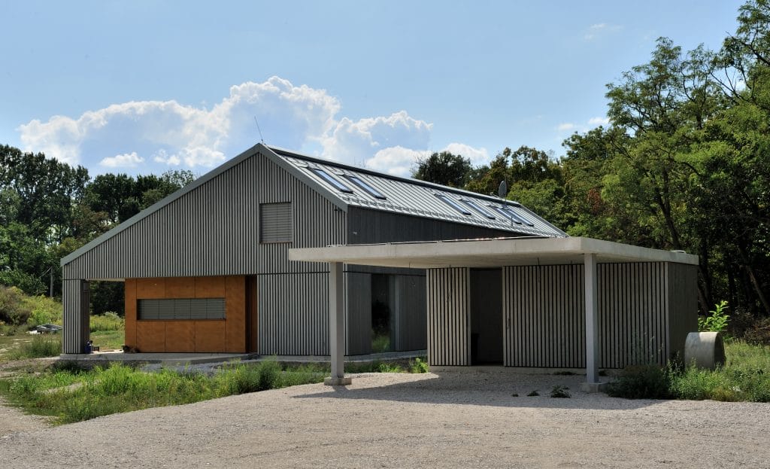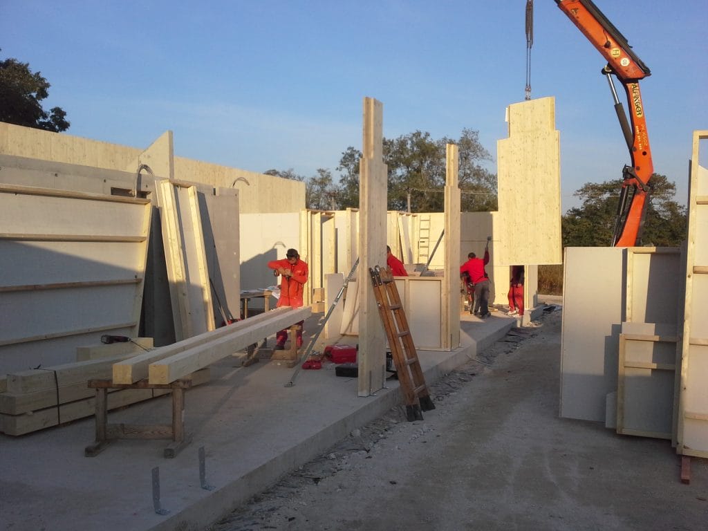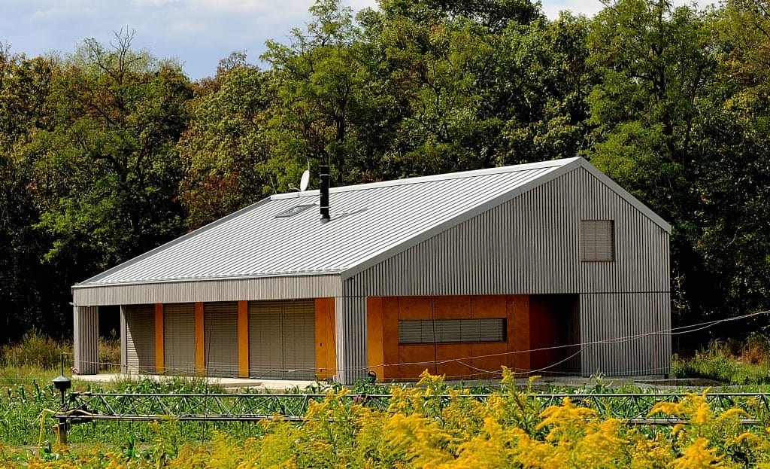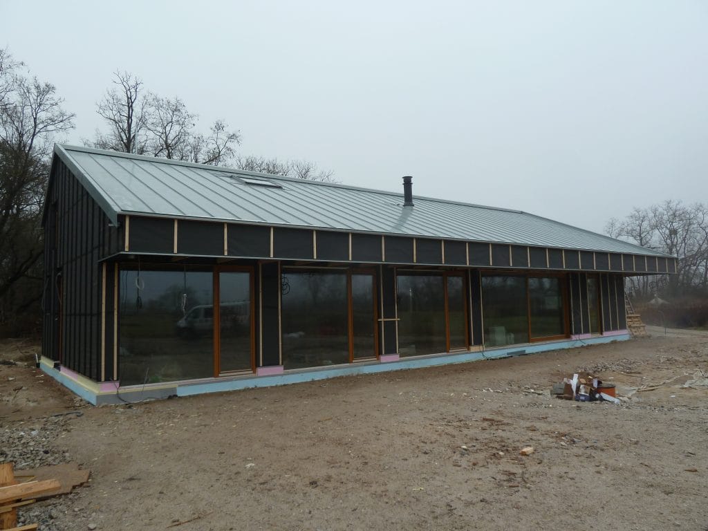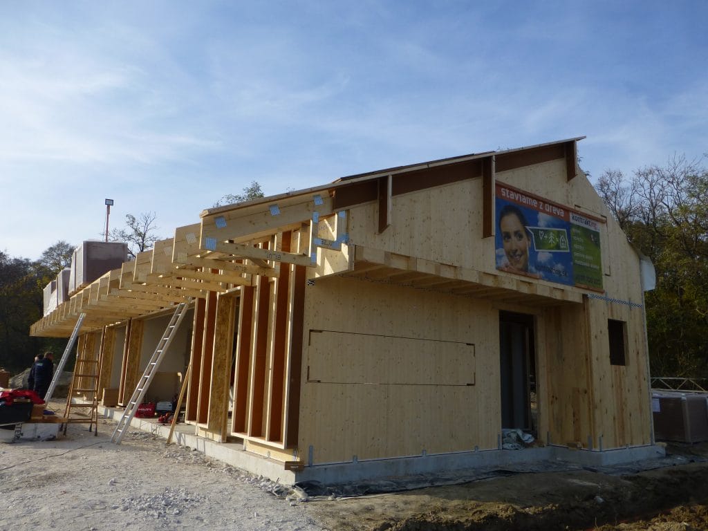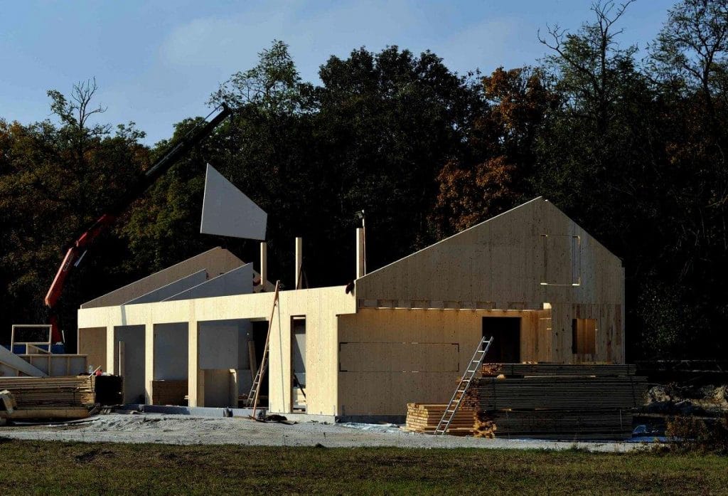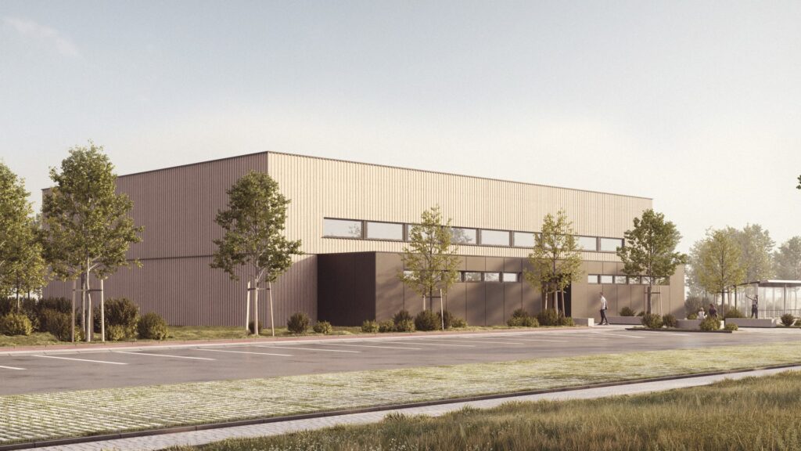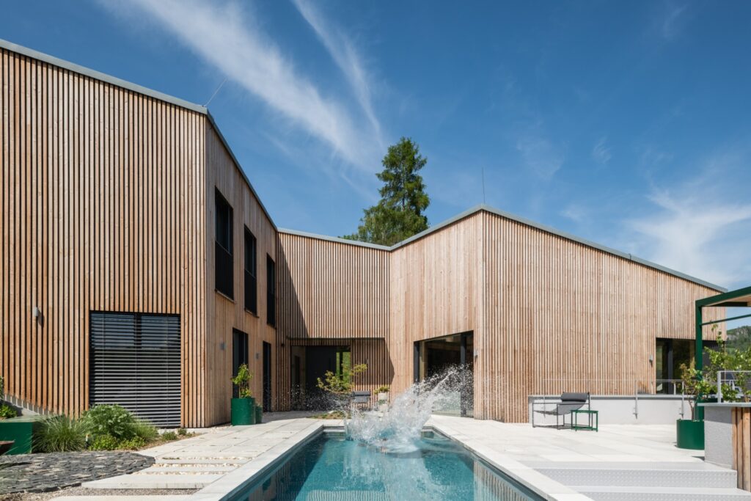Author: Ing. arch. Jakub Kolarovič
Contractor of the construction part: Kontrakting stavebné montáže s.r.o.
Construction managers: Ing. Tomáš Horník, Michal Holeš roof and plumbing work
Load-bearing structure CLT panels
Roofing: pre-weathered titanium zinc – Rheinzink
Facade cladding: Siberian larch, plywood
Enter
The realization of the passive house in Hrubý Šúr was based on the assignment to build a family house for a married couple with two children with space for guests and a barrier-free ground floor of the house. The building is complemented by a covered parking space for two cars and a gazebo. The investor was interested in a simple shape that fits into the local environment, the use of ecological materials and low operating costs – NED.
Concept
Any construction means a major intervention in the environment. However, the load can be reduced during the construction itself by using materials from the demolition of the previous building or by zero soil balance. This is exactly the spirit in which RD Agrokruh was designed.
The Agrokruh House is a one-storey new building of a rural family house with a partially divided attic located in the village of Hrubý Šúr, near the town of Senec. The house is located on the border between the northern forest plot and the southern agroproject Agrokruh. The architecture of the building is designed in a modern style, taking into account natural materials and local expressive elements. Exposed wooden façade, maximally illuminated interior, low-energy concept.
The building is oriented to the south with a longitudinal residential façade within the framework of low-energy design principles. The southern glazed façade offers a view of the Agrokruh complex. The northern façade leans against the forest border. The house oriented in this way offers a bipolar view of the fields of Agrokruh and at the same time, on the north side, of the forest.
The shape of the house is based on the requirements for a low energy load of the house. On the southern façade, the elongated roof creates an “arcade” – a porch, which, in addition to a pleasant place, also creates a functional overlap and protection from weather conditions. The northern façade is only minimally perforated.
Disposition
After entering the building through the eastern main entrance, a generous entrance hall opens with a glass portal overlooking the forest. The house is connected by a central longitudinal corridor. The living area with the dining room, above which the space is open up to the roof structure, connects the south and north façades. The south façade consists of large portal windows, behind which there are linearly arranged bedrooms.
On the north side, in addition to a separate bathroom, a bathroom, a master bedroom and a staircase, there is also a side entrance – a loggia. The space is intended for storing and cleaning tools or work clothes after arriving from the field.
The attic of the house is accessible by an open central staircase. In the attic, on the right, there is a library with a relaxation area, a separate bathroom and a guest room.
On the east side there is a study/guest room, which is accessible by a bridge over the living area and dining room.
Construction process:
Read more about prefabricated houses made of wood or contact us for a consultation.

