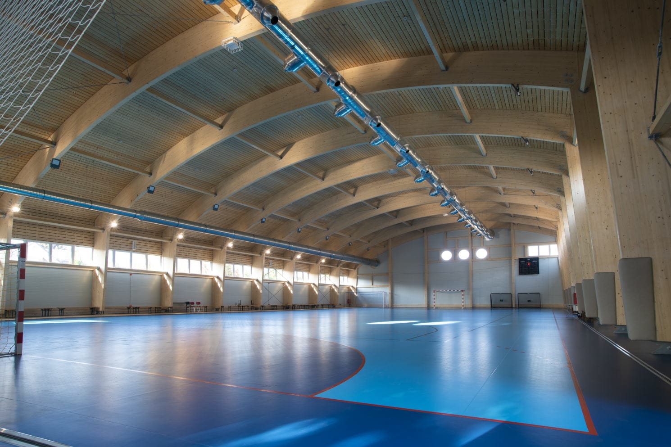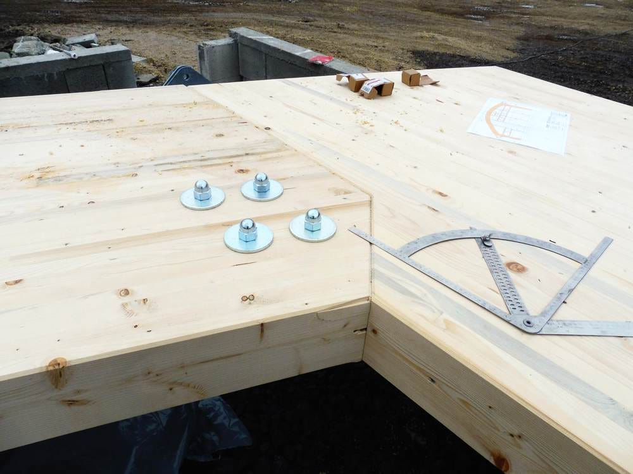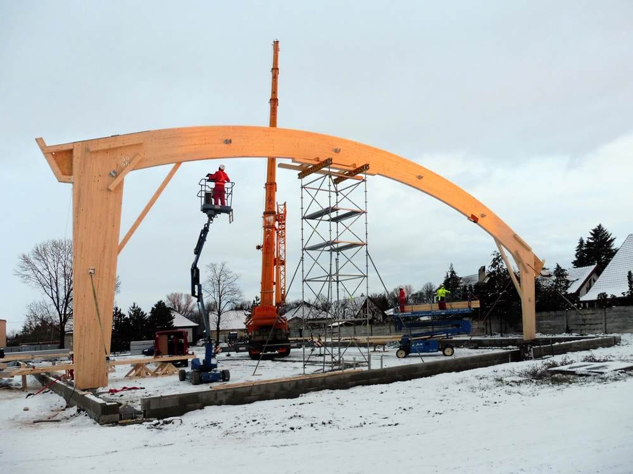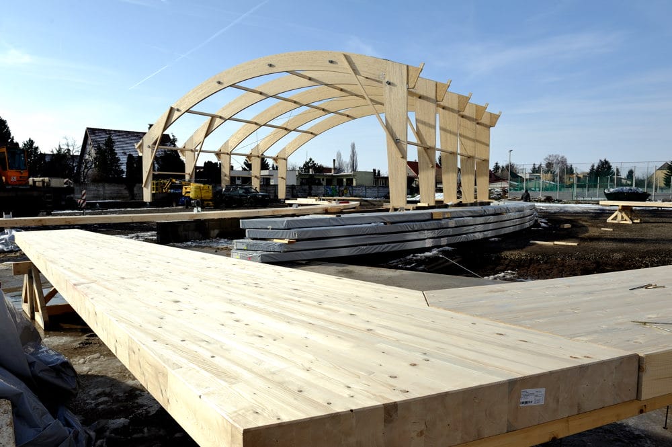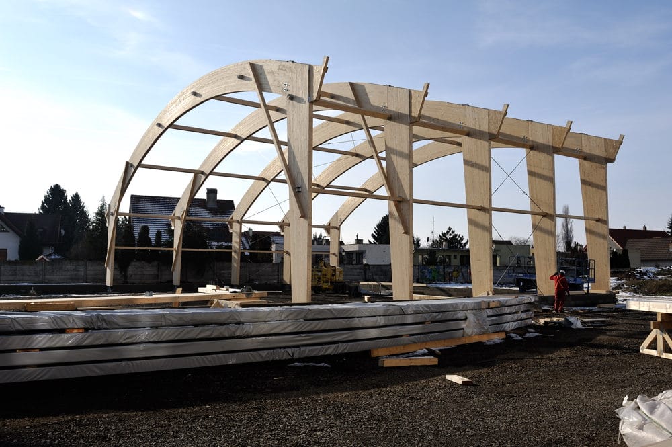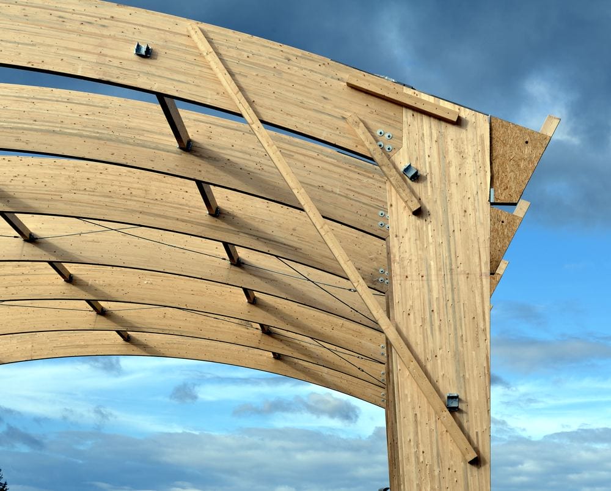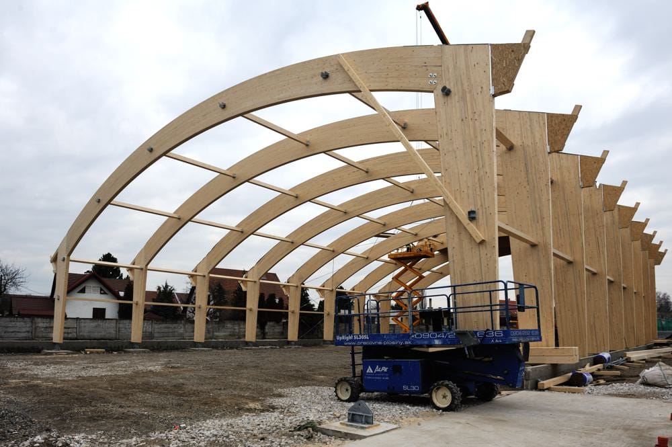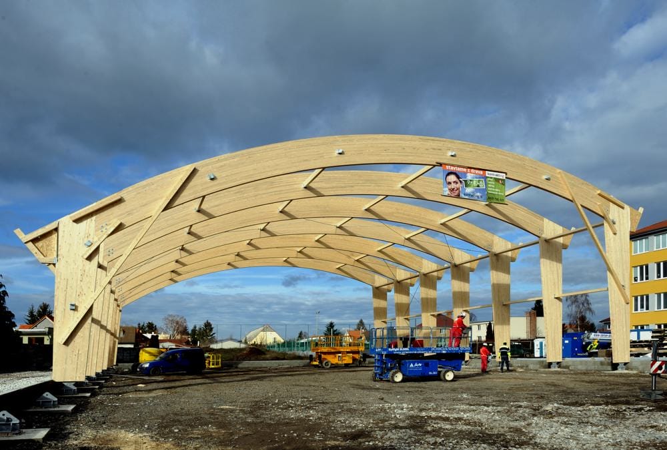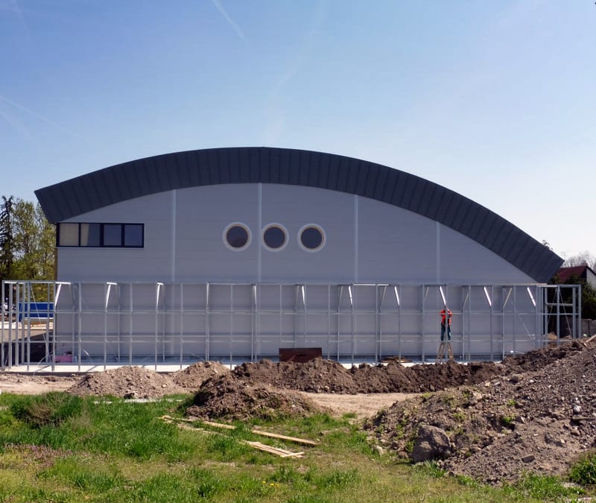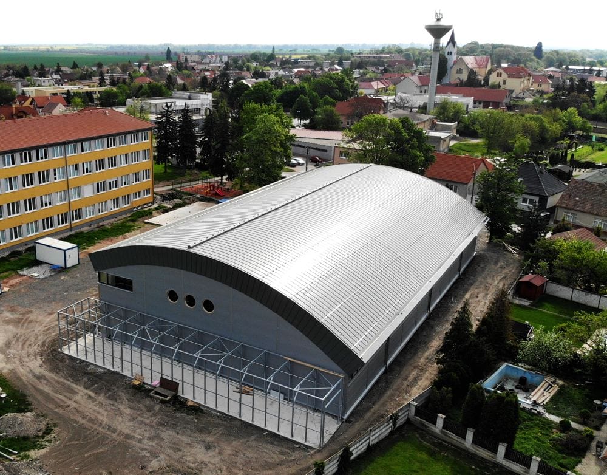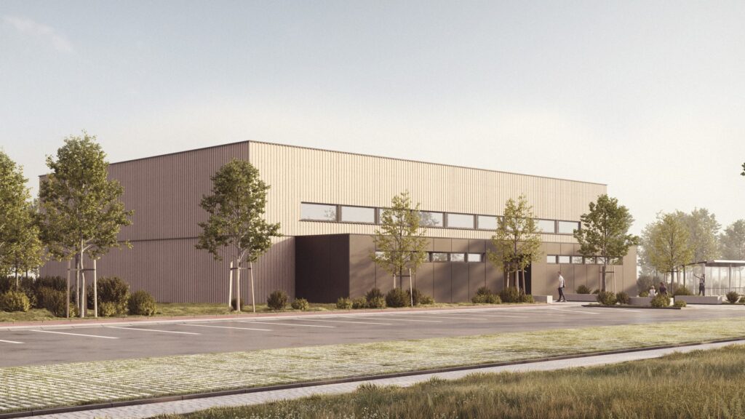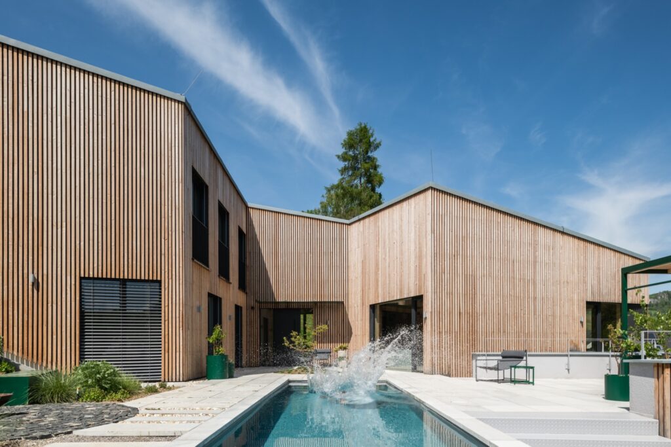In the village of Cífer, we participated in the construction of a new sports hall – it will serve elementary school pupils, local sports clubs and other people interested in active leisure time. The new hall is one of the most anticipated investments in the village in recent decades.
The municipality of Cífer has invested EUR 1.6 million in the hall so far, so far without any state subsidy, it was all municipal money. The new sports hall has been talked about in Cífer for a long time, it was mostly demanded by handball players, because handball has a seventy-year tradition in Cífer. The advantage of the new hall is its location next to the primary school, which will significantly improve the conditions for physical education of schoolchildren. The inhabitants of Cífer did not want a small gym or any unsightly tin shed, but opted for a modern project, the architecture of which beautified the village.
The territory here is flat. The mass-spatial solution is connected to the built school buildings and family houses. In the final solution, it consists of two basic parts – the gymnasium building and the gymnasium sanitary facilities. The solution creates a courtyard between the masses of the school and the gym.
The vertical and horizontal load-bearing system in the “sports hall” section is designed with eleven wooden double-hinged frames. The axial distance of the frames is 4.8 m. The individual frames are made up of columns with variable width in cross-section and different heights. The upper crossbar has the shape of an arch with an outer radius of 26.104 m. The rigidity of the frames composed of these three separate parts is ensured by frame fixed joints. These frames are mounted on steel joints anchored on reinforced concrete footings, connected by wooden purlins and steel leeward elements. Wooden wall sheets are designed for reinforcement and anchoring of façade panels. The roof structure consists of wooden load-bearing elements and sandwich panels, mineral insulation and foils. The drained supporting structure is designed for the required fire resistance of 30 minutes. The moment contacts of glued timber frames are invisible. The stability of the structure is ensured by means of stiffeners. The leeward of the building is provided by steel rods in three modules.
The roof on the arched part of the hall is designed as open and ventilated – in the lower and upper lines, the roofing is aluminum anodized sheet 0.7 mm connected by a standing groove. The drainage of rainwater into a recessed gutter with exterior downpipes is also made of aluminum sheet. A ventilation line sheet metal chamber with ventilation holes was designed on the ridge of the roof.
The sports hall is created as one space, which contains a sports area and an auditorium for about 240 visitors. The sports area has dimensions of 40 x 20 m, which is the area of the handball field, which can be used for indoor football, basketball, volleyball and the like. The height of the sports hall above the playing area is at least 8 m. There is a possibility of a direct connection between the gym and the exterior.
Author: Ateliér DV, s.r.o. Ing. arch. Pavel Ďurko
Investor: municipality of Cífer
General contractor: KAMIPROFIT, s.r.o. Bratislava
Supplier of wooden structure and complete roof: Kontrakting stavebné montáže, s.r.o. Žilina
Production documentation: Ing. Vladimír Butek – statics, Ing. Jozef Perďoch – construction
Construction managers: Ing. Tomáš Horník, Michal Holeš
—
Read more about prefabricated timber buildings or contact us for a consultation.

