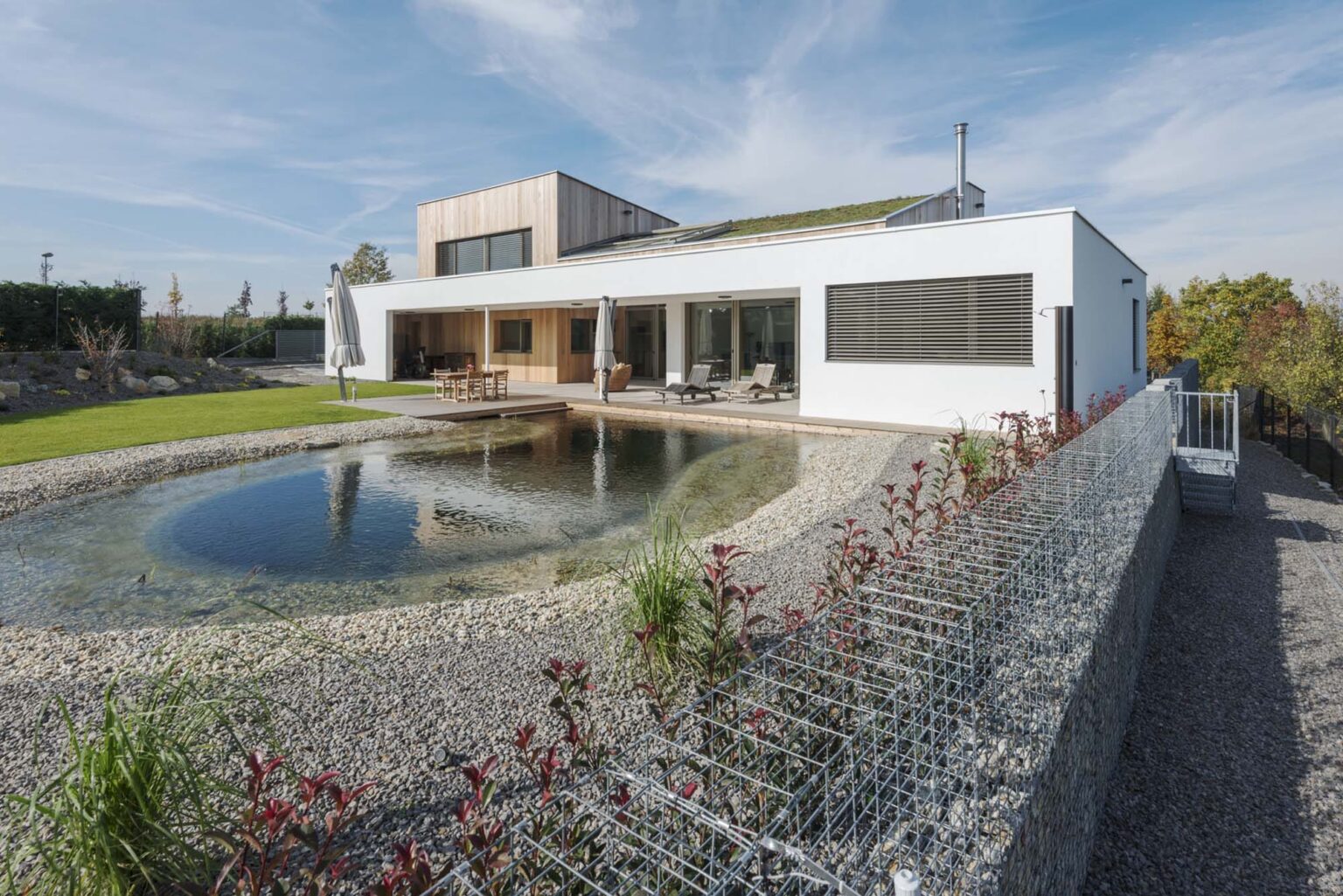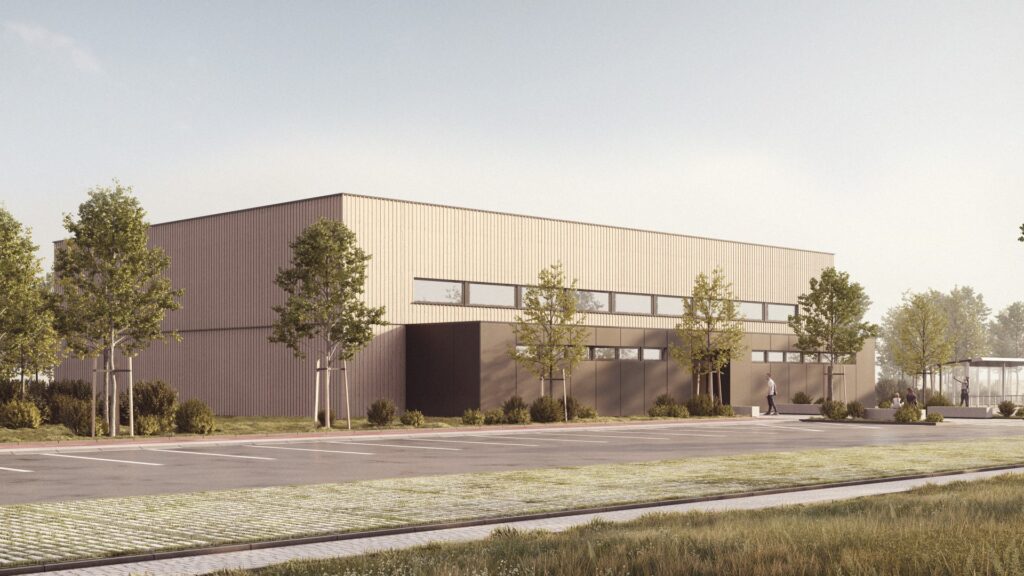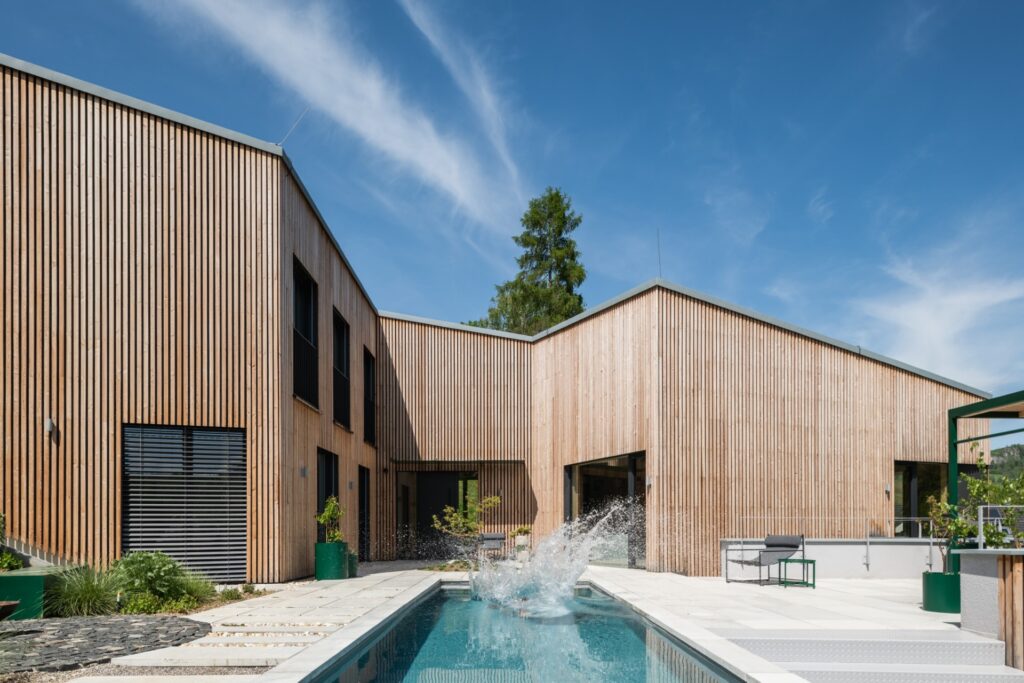The gala evening on the occasion of the award ceremony of the 24th year of the prestigious nationwide competition of completed buildings in Slovakia Building of the Year 2018 and the opening of the CONECO and RACIOENERGIA fairs took place on March 27, 2019 in the premises of the Incheba Expo Arena in Bratislava. The participants were important personalities of public, political and social life, the academic community, but especially those to whom this gala evening was intended, architects, designers, contractors, builders, developers. The award ceremony was broadcast live by RTVS on rtv:2. The evening also included the opening of the exhibition Building of the Year 2018.
The recording of the Gala evening was broadcast by RTVS on the same day on rtv:2 at 9:00 p.m.
The 24th year of the Building of the Year 2018 competition was held under the auspices of the Minister of Transport and Construction of the Slovak Republic, Mr. Árpád Érsek.
The prizes were awarded by an expert jury after studying the submitted technical documentation of the buildings and on the basis of their in-situ inspection. This year, the expert jury awarded a total of 9 prizes to 8 buildings.
The prizes consist of diplomas and metal artefacts, the author of which is the academic sculptor Rasťo Trizma.
Photo: Mgr. Pavel Meluš
Villa in Záhorské sady
new building, Bratislava
Authors of the architectural design: Ing. arch. Pavol Pokorný
Designer of the architectural part: POKORNY ARCHITEKTI s. r. o., cooperation CREATERRA s. r. o.
Designer of the decisive professional part: Ing. Juraj Očenášek
Main contractor: Kontrakting stavebné montáže, spol. s r. o.
Chief Construction Manager: Marek Bros
Builder, developer: RNDr. Stanislav Maar with his wife
Supervision: Ing. Jaroslav Lackovič
Total inv. Cost (excl. VAT): EUR 1.1 million
Construction period: 09/2016 – 09/2017
Prize awarded by the expert jury:
– for the sensitive placement of the building in the landscape, respecting the situation of wider relations in terms of urban composition, the high quality of the architectural solution with perfect mastery of details in the design and implementation,
– for an above-standard structural solution of a prefabricated wooden building with high-quality insulating packaging structures, windows in a passive standard and ecological maintenance-free green roofs, which reduce rainwater runoff and contribute to cooling the surroundings in summer,
– for a progressive and environmentally friendly heating and cooling solution through an alternative energy source (ground-to-water heat pump, recuperation unit) and the use of a compact intelligent control system,
– for an interesting solution of interior surfaces with acoustic cladding and a soffit made of oak wood with fine grooves, which significantly improve the acoustics in the indoor environment, improve the appearance of the interior space and create an inimitable atmosphere,
– for the use of natural domestic renewable raw materials (wood, blown cellulose), alternative energy sources and active shading, which creates an excellent quality/price ratio and classifies the building in energy class A0, with characteristics as ultra-low energy with a minimal emission footprint.



