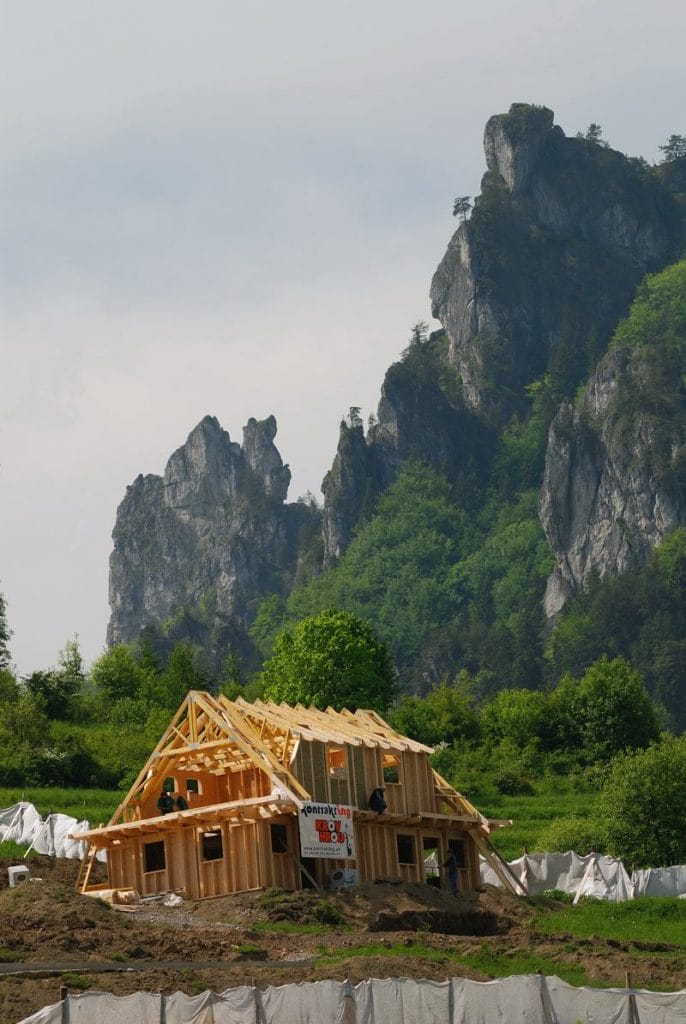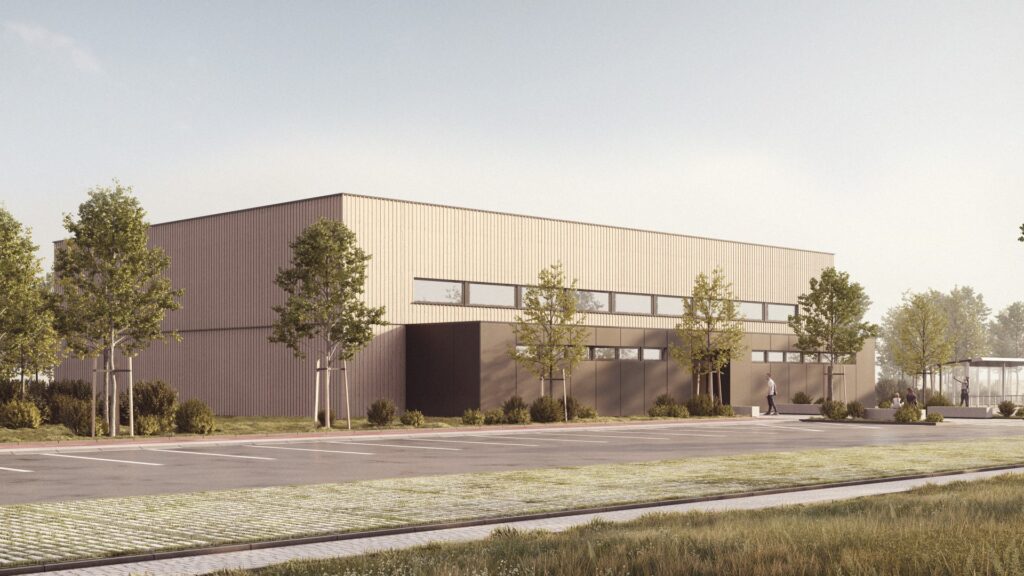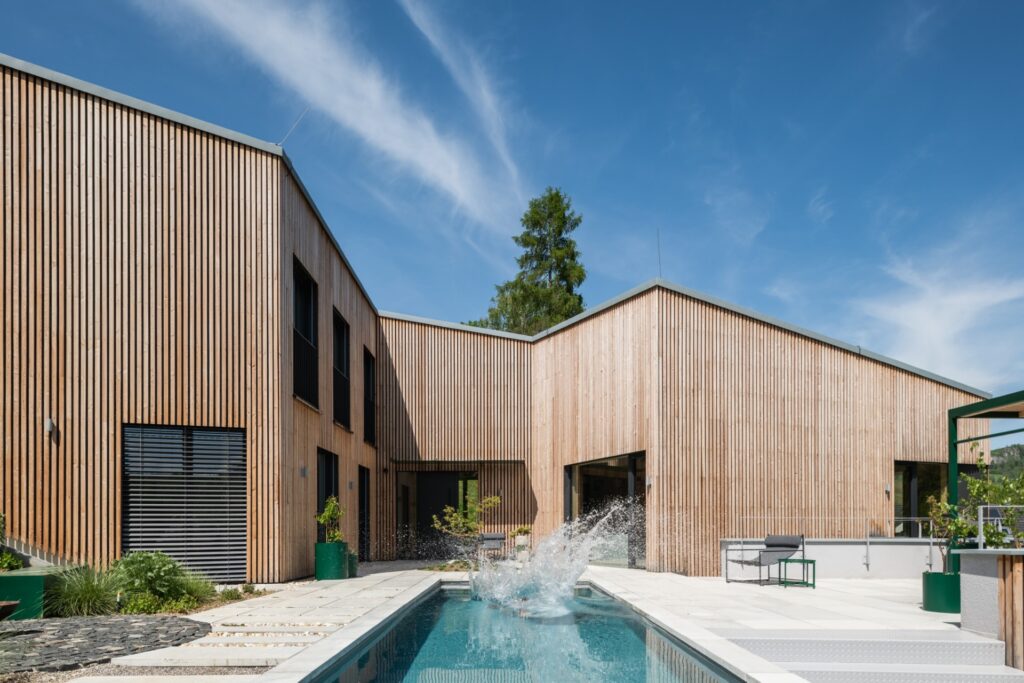We have concluded a contract for the production and installation of wooden houses – load-bearing structures and complete roofs – in the Vŕšky locality in Terchová. The condition was the delivery and assembly of 25 wooden houses in the period from April to the end of November 2008, which was a difficult task in itself.
Other wooden houses were then built in the following months for individual clients. If we take into account the difficult hilly terrain and unfavorable weather, which can cause impassability of the newly dug roads for several days after summer storms, there was a risk that the work on the wooden houses would not be completely easy. Even on dry routes, the truck had to be towed by a TATRA, because it could not get to higher altitudes on its own.
We prepared the documentation in our center in Zvolen and produced the structure in the center in Liptovský Mikuláš. Right from the start, we decided to use glulam (LLD) instead of solid wood. The reason was concerns about poor quality and the almost certain possibility of failures and complaints when using “classic lumber” brought from Slovak sawmills. This wood may have been Slovak in the end, but it was processed in an Austrian company. We also decided for the Austrians for economic reasons. The price of the delivery from Austria was almost 30% lower, compared to the price offered to us by manufacturers in Slovakia only a few tens of kilometers away.
The structure of the building is columnar, diffusion-open. At that time (in 2008), the investor did not insist on a low-energy standard, so the thermal insulation was placed between the posts and in the installation interior pre-wall, without the use of another layer of insulation protruding in front of the supporting structure. In front of the air gap on the counter battens, a wooden cladding made of blanks is laid, evoking the expression of a log cabin.
The roofing was made of sheet metal, mTn Rustik, which excels in safe laying and long service life. With its robust shape, it enhanced the overall expression of individual objects.
In the following years, the entire complex was supplemented with the central building of the Vŕšky Guesthouse and also with the Wellness building.
Project: Ing. Katarína Ihnatišinová
Main contractor: RBR spol. s.r.o.
Supplier of wooden structure and roofs:
Kontrakting krov hrou spol. s.r.o. (KKH)
Contracting stavebné montáže spol. s.r.o. (KSM)
Production and assembly documentation: Ing. Juraj Ďurík, KKH
Construction management: Ing. Igor Mičunda
Rudolf Žilinčík
Jozef Ďurana
Michal Holeš
Read more about prefabricated houses made of wood or contact us for a consultation.




























