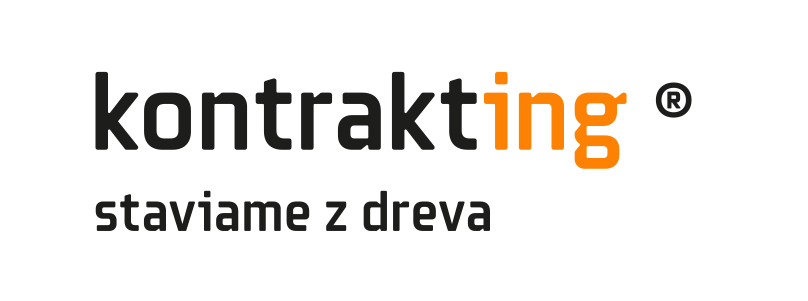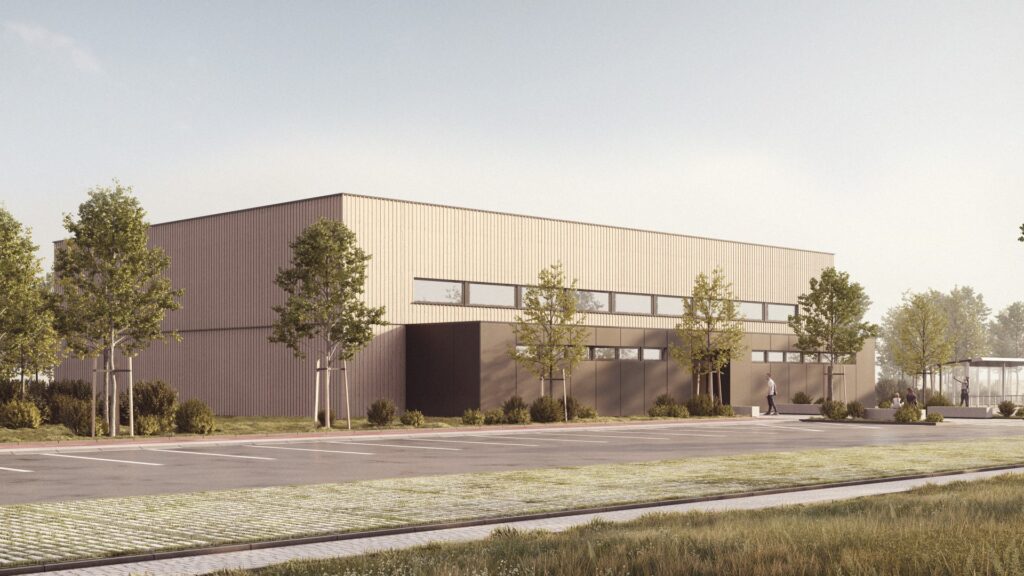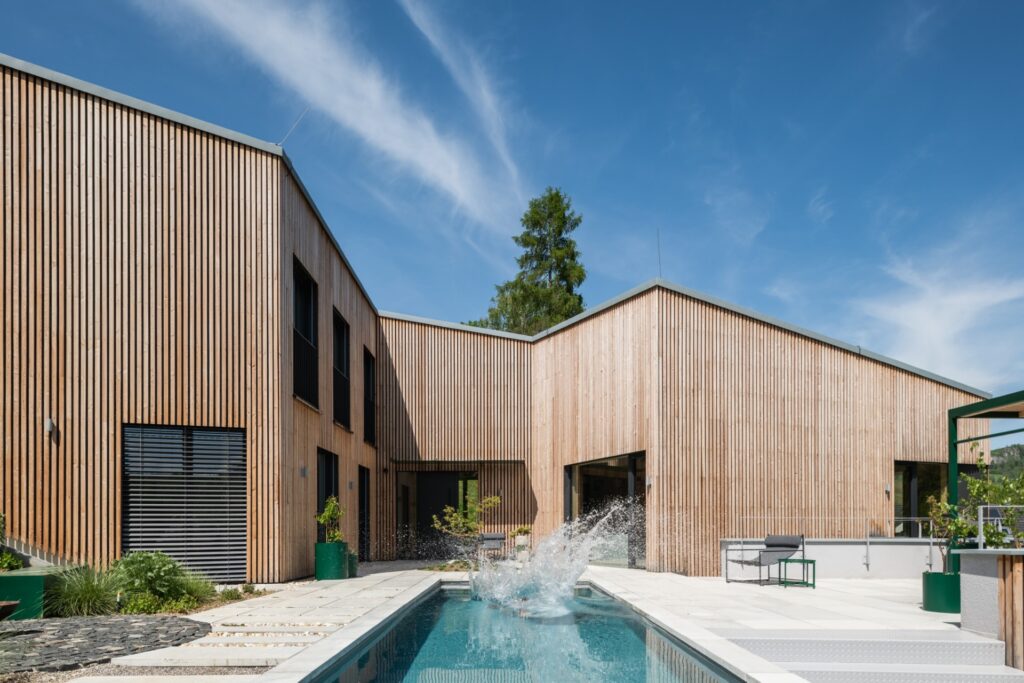As part of the series This is how we built, we would like to introduce you to a family house in Vrbovo, on which we implemented a more complicated roof structure on behalf of the construction company Kontrakting .
The roof of a family house has a complex shape. Therefore, the roof contractor put together a team consisting of member companies of the Guild of Roofers of Slovakia, which was able to cope with this difficult task.
According to the production documentation (processed by Kontrakting’s designers), the arched elements were manufactured by a manufacturer of glulam timber.
The structure of the main truss is made in two height levels. The part with the turret is at one height level and the other part is 500 mm lower. On the outer arch of the right side of the truss, an arched dormer is created, the so-called bull’s eye. The construction of the main truss is followed by the construction of the roofing of a part of the ceiling slab from the side of the atrium. The structure of the truss is designed and made of wooden elements of saddle shape with an arched lower flange – hambalk (into the so-called weave). These elements are connected to each other with self-tapping screws. The structure is made of glued laminated timber of strength class GL24h and KVH lumber of strength class C24. The elements of the truss are firmly attached to the mortars, thus creating a static support scheme: fixed – fixed, while the substructure has been adapted to this placement in order to be able to capture horizontal forces in the truss placement. The lower part – the structure of the roof truss with overhangs over the façade – is made of KVH lumber of strength class C24. The structural load-bearing elements are designed in Nexis.
Material used: the main truss is mostly composed of ties that form rafters, a post, a lower arched rafter in a 160/180 mm profile. The rafters and post are made of KVH material, the lower arched purlin is made of BSH glulam. The mortars are either direct elements made of BSH or arched glulam timber 160/120 mm. The valley rafters are made of BSH 160/240 mm. To connect the lower and higher parts of the truss, a top purlin made of BSH 180/480 mm is used, which is also needed to support the corner and valley of the roofs. The construction of the roof: rafters, mortar, struts are made of KVH material. The slope of the main roof is 35°, the slope of the roof of the roof is about 15°. The spacing of the ties on the left part of the roof is about 0.9 m. The spacing of the ties at the eaves on the outer arch is 1.2 m and on the inner arch about 0.35 m.
The construction is difficult due to the complex shape of the floor plan. There is a combination of straight and arc elements that form a single whole. Structurally, we solved the project in the 3D program “SEMA”. The outputs from the SEMA program were then exported to the CNC machine (Hundegger). The machining accuracy on the CNC machine is ±1 mm. The structure processed in this way is then assembled as a very precise jigsaw. The design time of this truss was several times longer than with standard trusses, but the result is definitely worth it.
There are 17 types of ties in the truss.
The most complicated detail was the top connection of all the rafters of the turret.
In the workshop, we prepared all the direct elements that could be machined on a CNC machine. This was followed by the machining itself and all the necessary modifications were made to the elements – cuts, pins, mortises and saddles in the place of mortars and the arched lower belt. On the construction site, only the length of the rafters at the intersection of the lower roof and the right upper roof was adjusted. The machining of the arc elements was created in production. The entire bindings were combined in production and left the production as individual pieces (trusses), which were assembled directly on the construction site.
At the assembly stage, the individual ties were ventilated with crosses. The final stability of the structure is ensured by full-surface formwork, which, in cooperation with the ties placed on solid supports, creates a stable, spatially rigid structure.
The truss is mounted on reinforced concrete wreaths and lintels. The truss structure is anchored to reinforced concrete through mortars using threaded rods and chemical anchors.
The entire upper truss is visible, the overlap of the lower truss outside the floor plan of the family house is also visible.
Individual structural wooden elements were supplied without surface treatment.
After installing the above-rafter insulation and counter battens on the roof, it was necessary to create arches in the shape and details of the roof as accurately as possible as a base for the burnt roofing.
The shape was created by battens placed on counter-battens. Full-surface formwork was installed on the battens. After achieving “soft shapes” on the entire roof, they proceeded to covering with Tondach Bobrovka tiles. The complexity of the roofing work is also evidenced by the fact that out of the 18,000 pieces of tile used, 12,000 pieces had to be sawn on both sides and at the same time the tile had to be anchored to the formwork by screwing it in. The tiles were mounted by “scale laying”.
The roof has won the following awards so far:
- International Roofing Federation IFD AWARD 2017 Vienna
- Award of the Honorary Chairman of the CSS in the competition Absolute Winner of the Awarded Roofs in the annual Roof of the Year competition in the years 2002 – 2016, category Roof of a Family House
- 1st place in the CSS Roof of the Year 2015 competition in the Sloping Roof category
- Award of the Honorary Chairman of CSS in the CSS Roof of the Year 2015 competition in the category of Roof of a Family House
- II. place in the CSS Roof of the Year 2015 competition in the category of Craftsmanship
You can also watch the progress of the construction in this video:

Design and implementation:
Author: Ing.arch. Marcel Zachar
Main contractor of the roof: GIT, s.r.o. Vrbové
Supplier of wooden load-bearing structure: Kontrakting stavebné montáže s.r.o. (KSM)Production documentation: Ing Jozef Perďoch KSMStavbyhead: Ing. Tomáš Horník KSM
Roof Cladding Supplier:
GIT, s.r.o. Vrbové
Strechy Dobrík, s.r.o. Liptovské Sliače
—
Read more about prefabricated houses made of wood or contact us for a consultation.

































