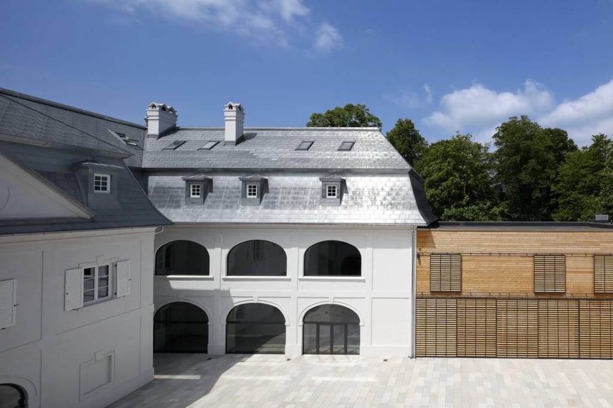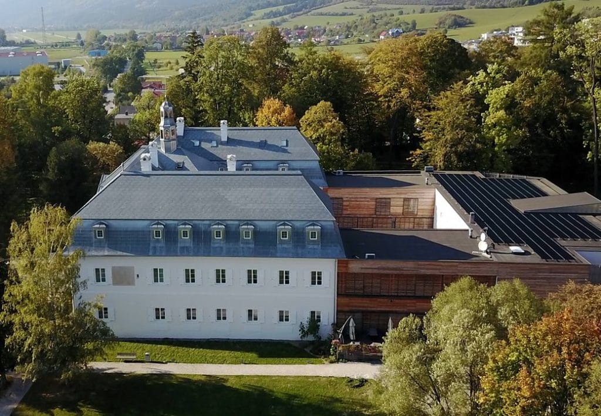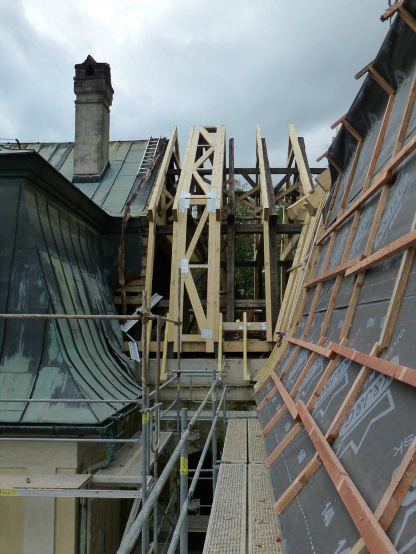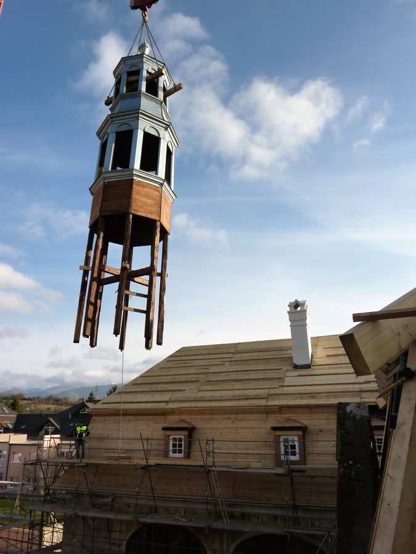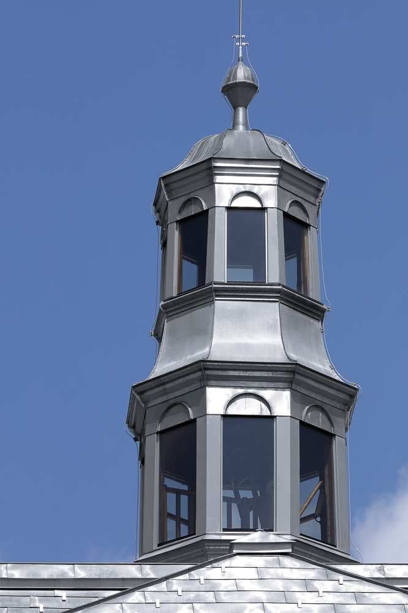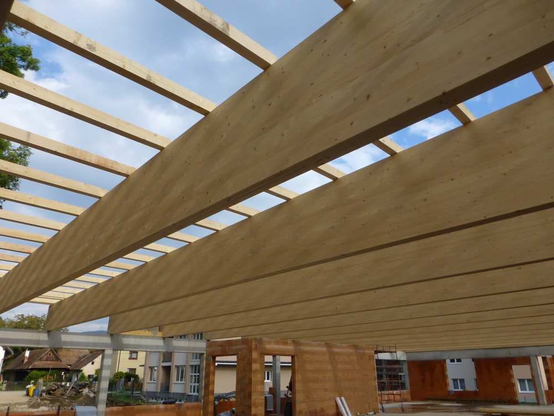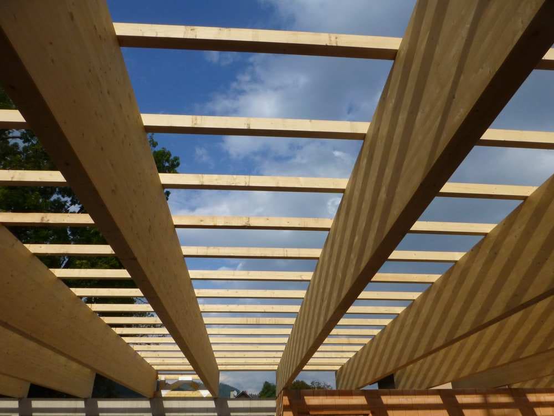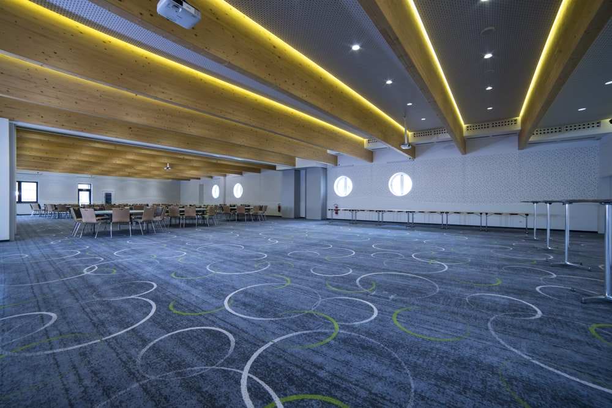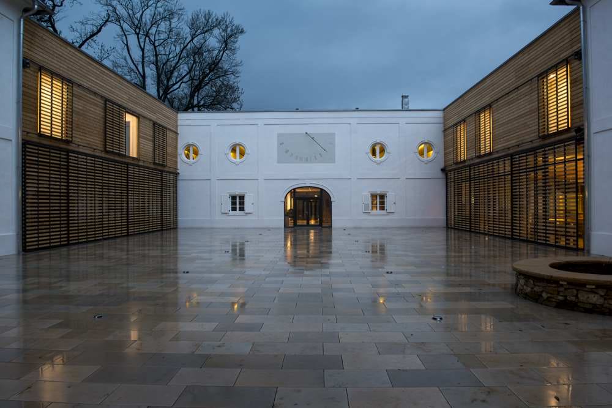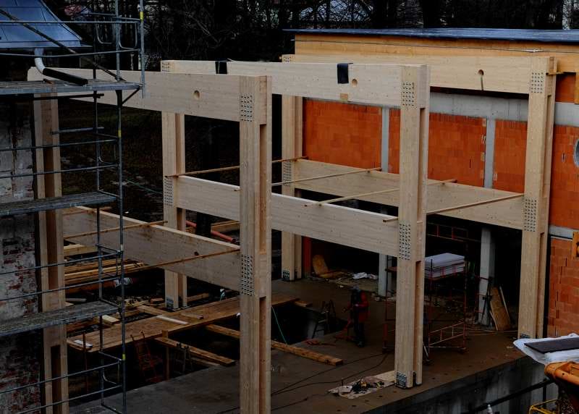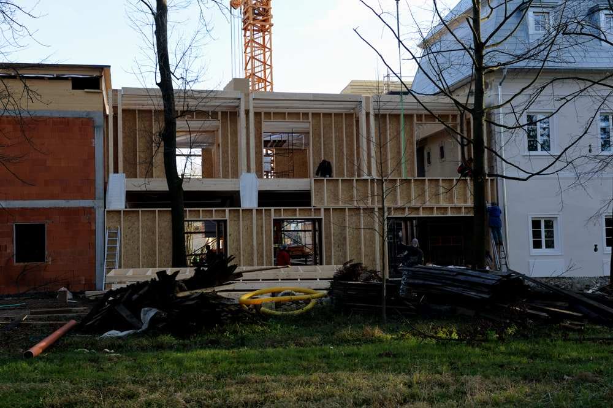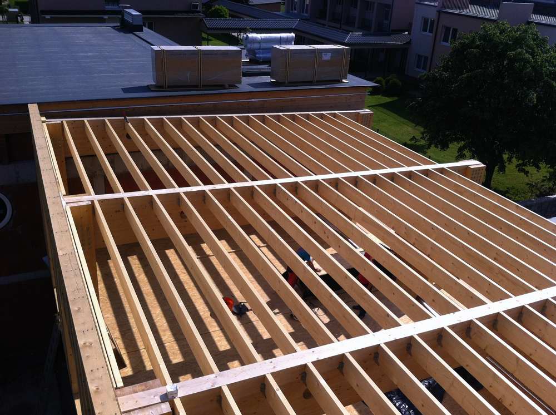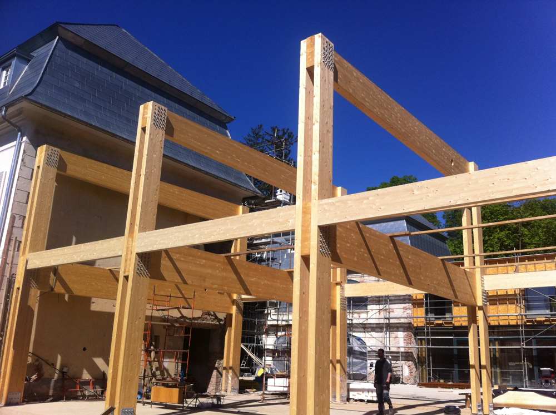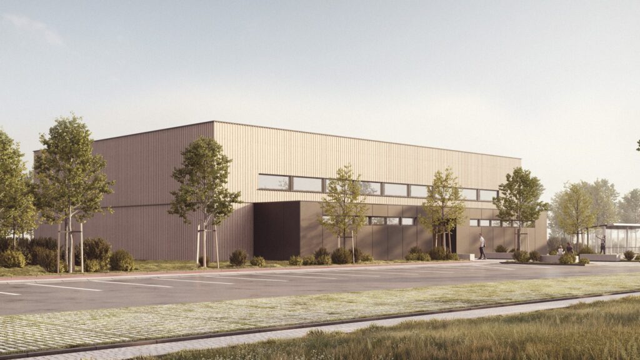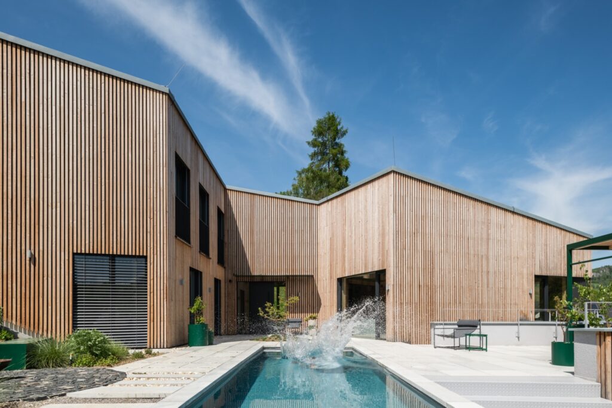AUTHOR OF THE ARCHITECTURAL SOLUTION:
Ing. arch. Viktor Šabík
DESIGNER OF THE ARCHITECTURAL PART:
Ing. Janka Solárová, SOLARINTEGRA, authorization of SKSI
INTERIOR
Ing. Katarína Fialová, DEEP DESIGN
DESIGNER OF THE PROFESSIONAL PART
Ing. Janka Solárová, SOLARINTEGRA, authorization of SKSI
MAIN CONTRACTOR:
RBR, s. r. o.
CHIEF CONSTRUCTION MANAGER:
Ing. Peter Miho
CONTRACTOR OF WOODEN LOAD-BEARING STRUCTURES AND ROOF:
Contracting of construction assembly s.r.o.,
Contracting truss by playing s.r.o.
PRODUCTION AND ASSEMBLY DOCUMENTATION:
Ing. Juraj Pečeňanský
Ing. Jozef Perďoch
Ing. Vladimír Butek
Ing. Pavol Vojtuš
CONSTRUCTION MANAGER:
Jozef Ďurana – load-bearing wooden structures
Michal Holeš – roofing
BUILDER: Manor House Gbeľany, s.r.o.
Land area 23,013.00 m2
Total built-up area 1,749.00 m2
Total floor area 6,134.00m2
1x PP
2x NP farm building
4x NP manor house
34 rooms, accommodation capacity 70 beds, 24 extra beds
Number of parking spaces: 45
ARCHITECTURAL SOLUTION
The manor house, which is a national cultural monument, has been reconstructed and restored in order to create a hotel of a higher standard with wellness facilities, a congress hall, lounges and gastronomic facilities. The complex includes a parking lot for hotel guests and relaxation zones in the adjacent English park.
The urban design respects the situation in the locality to the maximum extent possible, while also suitably complementing the functional communication flows of the hotel complex to a less exposed area. The supply and service flow of the hotel is solved from the back entrance to the complex.
The manor house is left in its original volume and external appearance. It is three-storey with a partial basement. The basement is used as a wine bar, on 1.NP there are hotel entrance areas, a social area with lounges, an accommodation area and a space for services. On the 2nd floor there are accommodation capacities, as well as in the originally unused attic space (today the 3rd and 4th floors). The original wooden structure of the mansard truss remained visible. In the two-storey attic there are duplex apartments. A modern extension and superstructure were built on part of the area of the original farm building, while it remains in its original height and division. The farm building is three-storey. The connection and completion created an enclosed courtyard that respects the original solution documented from 1864. The ground floor is used to connect with the manor house. On the 2.NP of the farm building there is a congress hall with a capacity of up to 200 people. In the basement of the farm building there are storage spaces, swimming pool and whirlpool technologies, a boiler room and a wood chip storage tank, two bowling alleys, a fitness room, a laundry room and rooms for masseurs. The space between the manor house and the farm building is complemented by connecting tracts in height over two above-ground floors. They are made of a light wooden frame structure with large-area glazing. From the point of view of urbanism, the completion of the connecting parts connects the original manor house and the farm building both in terms of communication, function and mass. On the first floor of the connecting tracts there is a restaurant, a kitchen with facilities, a lobby, a swimming pool and a wellness. On the second floor there are accommodation capacities.
WOODEN LOAD-BEARING STRUCTURES
Reconstruction of the truss of the original building:
The reconstruction of the manor house in Gbeľany – a national cultural monument – took place under the supervision of the Regional Monuments Board. The project considered preserving the original, almost three-hundred-year-old Baroque truss, which, however, was no longer able to transfer the load of the proposed structural composition of the new roof. The new truss is made of wooden two-storey frames (KVH 100/280) connected by steel plates with pressed spikes. The frames have a span of 970cm. This load-bearing structure remained hidden in the roof cladding and the preserved original Baroque truss is visible in the attic rooms as a decorative part of the interior.
Tower:
It was reinforced on the roof to withstand lifting and moving to the ground. On the ground, it was repaired, the elements damaged by rot and the entire flap was replaced. Subsequently, a roofing was created from titanium zinc sheet, the tower was supplemented with a steel grate and installed back on the roof.
Farm building:
The entire original farm building was demolished due to its desolate state. A new building with a replica of the original façade from the side of the courtyard was built on its ground plan. The originally designed truss monopitch roof was replaced at the stage of implementation by exposed beams of variable cross-section (160/900 – 1200) made of glulam timber. A complete roof cladding with PVC foil covering was created on this load-bearing structure.
Connecting necks:
The modern building was physically connected to the Baroque building of the manor house by two-storey connecting necks. A compact unit with a dominant courtyard was created, set in a centuries-old park. The connecting necks were designed as a prefabricated two-storey wooden building with exposed frames made of glulam timber with a suspended, diffusion-open curtain wall. There is a wellness area in the western connecting neck and a restaurant in the eastern one. On the floors there are apartments.
Read more about prefabricated houses made of wood or contact us for a consultation.



